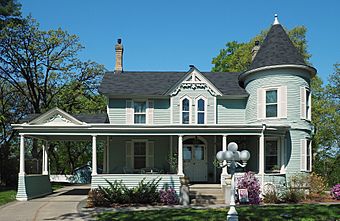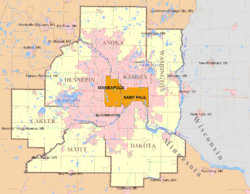Heman L. Ticknor House facts for kids
Quick facts for kids |
|
|
Heman L. Ticknor House
|
|

The Heman L. Ticknor House viewed from the east
|
|
| Location | 1625 3rd Avenue S., Anoka, Minnesota |
|---|---|
| Area | Less than one acre |
| Built | 1867, 1901, 1930s |
| Architectural style | Gothic Revival, Queen Anne, Neoclassical |
| NRHP reference No. | 79001184 |
| Designated | December 27, 1979 |
The Heman L. Ticknor House is a really old and special house in Anoka, Minnesota, USA. It was first built way back in 1867. Back then, it looked like a Gothic Revival castle! But over the years, it changed a lot. In the early 1900s, it got new looks, adding parts of the Queen Anne and Neoclassical styles.
This house is important because it shows how architecture changed over time. It also tells the story of an important family in Anoka. In 1979, the Ticknor House was added to the National Register of Historic Places. This means it's a special building worth protecting. Since 1996, the house has been a cozy place called Ticknor Hill Bed and Breakfast.
The Ticknor Family's Start in Anoka
The Ticknor family was one of the first groups of people to settle in Anoka. They helped build this river town in the mid-1800s. The family first opened a store in 1855. This store sold "dry goods," which means things like fabric, clothing, and other household items.
From Dry Goods to Cigars
In 1860, the Ticknor family changed their business. They started making cigars instead of selling dry goods. This new business was very successful! Because of this success, Heman Ticknor decided to open another business. In 1864, he opened a drug store.
Building a New Home in 1867
In 1867, Heman Ticknor built a brand new home for himself and his new wife, Ann Greenwald. This was the start of the famous Ticknor House. The house was built in the Gothic Revival style. This style often looks like old castles or churches.
Gothic Revival Style Details
The house had a "T" shape when viewed from above. The front door looked out over where the Rum and Mississippi Rivers meet. It had cool Gothic features like pointed roof sections called gables. It also had fancy wooden decorations on the roof edges called bargeboards. The front of the house had arched windows, which were typical for this style. Inside, there were three fireplaces. One of them was made with bricks from Anoka!
How the House Changed Over Time
The Ticknor House didn't stay the same for long. Over the years, different family members added their own touches. This made the house a mix of several cool architectural styles.
The Niles Family's Updates in 1901
Just before Heman Ticknor passed away in 1897, his daughter Zale and her husband, John Niles, moved into the house. They had big plans to update it! John was a lawyer, and Zale helped start the city library through a women's group called the Philolectian Society.
Moving Parts of the House
In 1901, John and Zale made some amazing changes. They actually divided the house into three parts! The front part, which faced west, was swapped with the back part. The middle section stayed where it was. These changes gave the house a new, fashionable address on Third Avenue South. Historians think changing the address was a big reason for this remodel.
New Architectural Styles Added
The Niles family also added a tower section to the house. This tower brought in new styles like Queen Anne and Neoclassical. They also added a large front porch with tall, fancy Corinthian columns. A bay window was added, which is a window that sticks out from the main wall. They even added a porte-cochère, which is a covered entrance where people could drive their carriages or cars right up to the door.
The Smith Family's Changes in the 1930s
In 1913, the house went to the next generation. Natalie Niles, who was John and Zale's daughter, married Arthur Lee Smith. They raised their son, Ticknor Niles Smith, in the house. In 1938, after Ticknor went to college, the Smiths added more space. They built one and a half stories onto the back of the house. They also changed the inside to create three separate apartments.
New Owners and a Bed and Breakfast
In 1977, Ticknor Smith sold the house outside of the family. The new owners did more renovations. They changed the inside to make it a duplex, which means it had two separate living units. In that same year, the house was suggested for the National Register of Historic Places. It officially got that recognition in 1980.
By 1996, the house became a bed and breakfast. This means it's a place where travelers can stay overnight and get breakfast. The new owners, Lynne and Terry Rickert, remodeled it again. They created four separate rooms for guests. Luckily, these changes didn't make any major changes to the outside look of the house.




