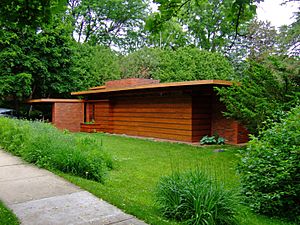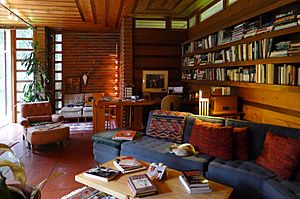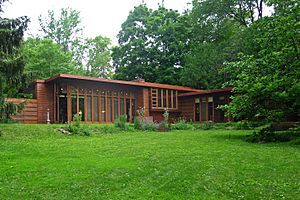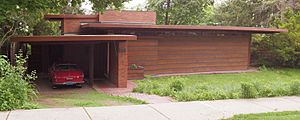Herbert and Katherine Jacobs First House facts for kids
Quick facts for kids Herbert and Katherine Jacobs First House |
|
|---|---|

Jacobs First House, June 2009
|
|
| Location | 441 Toepfer Avenue Madison, Wisconsin United States |
| Built | 1937 |
| Architect | Frank Lloyd Wright |
| Architectural style(s) | Modern Movement, Other |
| Governing body | Private |
| Criteria | Cultural: (ii) |
| Designated | 2019 (43rd session) |
| Part of | The 20th-Century Architecture of Frank Lloyd Wright |
| Reference no. | 1496-006 |
| State Party | United States |
| Region | Europe and North America |
| Designated | July 24, 1974 |
| Reference no. | 74000073 |
| Designated | July 31, 2003 |
| Lua error in Module:Location_map at line 420: attempt to index field 'wikibase' (a nil value). | |
The Herbert and Katherine Jacobs First House, often called Jacobs I, is a special family home in Madison, Wisconsin, USA. It was designed by the famous American architect Frank Lloyd Wright and built in 1937. Many people believe it was the very first "Usonian" home, which was Wright's idea for affordable, modern houses.
This house became a National Historic Landmark in 2003. It's so important that in 2019, it joined seven other buildings by Wright on the World Heritage List. This means it's recognized globally as a special place!
What the House Looks Like
The Jacobs House is in a quiet neighborhood in Madison, Wisconsin. It's a simple, one-story house. Its outside walls are made of brick, horizontal wooden boards, and glass doors. These glass doors open from the back of the house.
The house has a flat roof and sits on a concrete base. Inside, it's about 1,500 square feet (140 m2) big and has two bedrooms. The first heating system used steam pipes hidden under the concrete floor. The furnace that made the steam was in a small basement area under the kitchen.
History of the Jacobs House
A newspaper writer from Madison named Herbert Jacobs knew Frank Lloyd Wright. He challenged Wright to design and build a home for only $5,000. That would be like spending about $90,000 today!
Wright designed an L-shaped house. It had an open floor plan, meaning the living, dining, and kitchen areas flowed together. It also had two bedrooms. To save money, Wright used special 2+1⁄4-inch-thick (57 mm) plywood walls. People say that extra bricks from another project, the Johnson Wax Headquarters, helped keep the final cost close to $5,500.
The Jacobs family moved into the house after it was finished. But they soon needed more space than the two-bedroom house offered. So, Herbert Jacobs asked Wright to build a second home for them, which is known as Jacobs II. The family moved into their new home in the late 1940s.
Over the years, different people owned the Jacobs First House. Some changes were made to it, and it needed repairs. In 1983, a big project started to restore the house. They wanted to make it look just like it did in 1937. They also fixed up the old heating and building systems.
Today, the current owner lets people tour the house. This is part of the Frank Lloyd Wright Wisconsin Heritage Tourism Program.
The house was named a National Historic Landmark in 2003. In July 2019, it became a World Heritage Site along with seven other buildings designed by Frank Lloyd Wright. This honor means it's a very important part of world history and architecture.
Images for kids
See also
 In Spanish: Casa Jacobs 1 para niños
In Spanish: Casa Jacobs 1 para niños
 | Shirley Ann Jackson |
 | Garett Morgan |
 | J. Ernest Wilkins Jr. |
 | Elijah McCoy |









