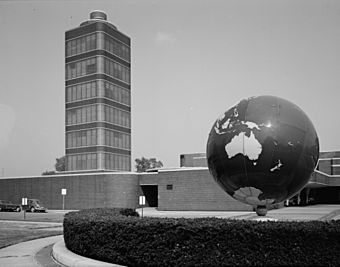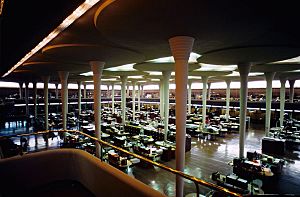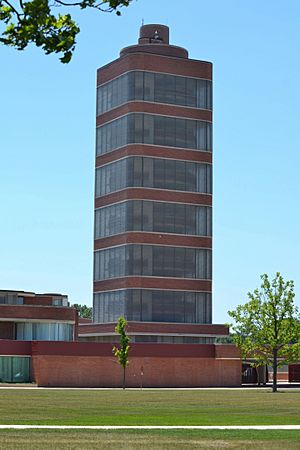Johnson Wax Headquarters facts for kids
|
Administration Building and Research Tower, S.C. Johnson Company
|
|

Exterior, viewed towards the east, of the Johnson Wax Headquarters building
|
|
| Location | Racine, Wisconsin |
|---|---|
| Built | 1936 |
| Architect | Frank Lloyd Wright; Peters, Wesley W. |
| Architectural style | Late 19th and early 20th centuries American Movements, Other |
Quick facts for kids Significant dates |
|
| Added to NRHP | December 27, 1974 |
| Designated NHL | January 7, 1976 |
The Johnson Wax Headquarters is a famous building in Racine, Wisconsin. It's the main office for a company called S. C. Johnson & Son. A very well-known American architect named Frank Lloyd Wright designed it. The building was built between 1936 and 1939. It has special "lily pad" shaped columns and other cool ideas that made Wright famous again. This building and the tall Johnson Wax Research Tower nearby are important landmarks. They were named a National Historic Landmark in 1976.
Cool Design Features
The Johnson Wax Headquarters was built in an area with many factories. So, Frank Lloyd Wright designed it to be a quiet, sealed space. Light comes in from above, making it bright inside. The building shows Wright's take on the "Art Moderne" style, which was popular in the 1930s.
The building has many curved lines. Over 200 different curved bricks were used to make the smooth curves inside and out. These bricks are a warm, reddish color called "Cherokee red." The polished concrete floor is also this color. White stone trim and white tree-like columns create a nice contrast. All the furniture was designed by Wright to match the building's unique look.
The "Great Workroom" is the biggest open space in the building. It has no inside walls. Thin, white columns rise up and spread out at the top, forming the ceiling. Between these circular shapes are skylights made of Pyrex glass tubes. At the corners, where walls usually meet the ceiling, these glass tubes continue upwards. They connect to the skylights, letting in a soft, pleasant light. This room was first used by the company's secretaries. Managers worked on a mezzanine level above.
The Research Tower
The Research Tower was added to the building later. It is one of only two tall buildings ever designed by Frank Lloyd Wright. Elevators and stairways go up through the center of the tower. Wright called this single, strong central core a "tap root." It was based on an idea he had in 1929.
The Research Tower is not used for work anymore. This is because fire safety rules changed. The tower has only one narrow, twisting staircase. However, the company wants to keep the tower as a symbol of its history. In 2013, it was fully repaired. The tower was lit up again on December 21, 2013. It was also announced that it would be open for public tours for the first time. The research labs on the tour look like they are frozen in time. You can see old beakers, scales, and photos from when the building was new.
Building's Legacy
The Johnson Wax buildings are listed on the National Register of Historic Places. Both the Administration Building and the Research Tower are very important. The American Institute of Architects chose them as two of seventeen buildings by Frank Lloyd Wright to be saved. They show his great contribution to American culture. In 1976, both buildings were also made National Historic Landmarks.
In 2008, the U.S. National Park Service suggested the Johnson Wax Headquarters and Research Tower for World Heritage Status. They were part of a group of ten Frank Lloyd Wright properties. These ten sites were submitted together as one important historical place.
Images for kids
See also
 In Spanish: Sede de la Johnson Wax para niños
In Spanish: Sede de la Johnson Wax para niños
 | Selma Burke |
 | Pauline Powell Burns |
 | Frederick J. Brown |
 | Robert Blackburn |




