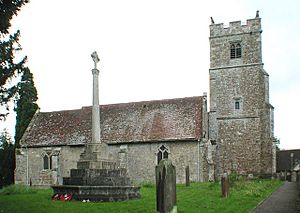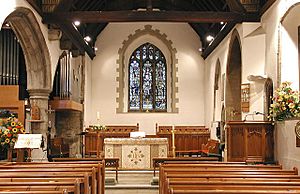Holy Cross Church, Bearsted facts for kids
Quick facts for kids Holy Cross Church |
|
|---|---|

North side of the church
|
|
| Lua error in Module:Location_map at line 420: attempt to index field 'wikibase' (a nil value). | |
| Location | Bearsted, Kent |
| Country | England |
| Denomination | Anglican |
| Website | http://www.holycrosschurch.co.uk |
| History | |
| Status | Parish church |
| Architecture | |
| Functional status | Active |
| Heritage designation | Grade I |
| Designated | 23 May 1967 |
| Completed | 13th, 14th and 15th centuries |
| Administration | |
| Parish | Holy Cross, Bearsted |
| Deanery | North Downs |
| Archdeaconry | Maidstone |
| Diocese | Canterbury |
| Province | Canterbury |
Holy Cross Church is a special old church in Bearsted, Kent, England. It belongs to the Church of England. People started building this church a very long time ago, in the 1200s!
Contents
The Church Building
How the Church Was Built
Building Holy Cross Church began in the 13th century (the 1200s). It was not built all at once. Instead, people kept adding to it in the 14th and 15th centuries (the 1300s and 1400s). The church is made from a local stone called rag-stone. Its roofs are covered with flat, plain tiles.
Main Parts of the Church
The main part of the church is called the nave. On the north side of the nave, there is a side section called an aisle. You enter the church through a porch on the south side.
At the west end of the nave, there is a tall, square tower. This tower has three levels. The very top of the tower has a wall with gaps, like a castle, called a crenellated parapet. There is a small staircase tower on one corner. Strong supports called buttresses help hold up the other corners.
Stone Animals on the Tower
You can see three stone animals sitting on the corners of the tower's top wall. These are new ones, replacing older ones that wore away over time. The original stone animals might have looked like three wolves.
Inside the Church
Inside, there is a row of arches, called an arcade, between the nave and the aisle. This arcade was built in the 14th century. Some parts were rebuilt in the 15th century. One arch at the west end might even be from the Anglo-Saxon time, which is very old!
In the south wall of the nave, there is a staircase. This staircase used to lead up to a "rood loft." A rood loft was a high platform where people could stand during church services. The chancel, which is the area near the altar, has special stone seats called sedile and a basin called a piscina. These are from the 13th century.
Changes Over Time
The church has been repaired and updated many times. In the 19th century, new wooden panels and pews (church benches) were added in the nave and aisle. Later, in the 20th century, much of the roof was replaced.
Church Windows
Most of the windows in the church are small. However, the windows at the east end of the nave and aisle are larger. There is also a bigger window above the doorway in the west wall of the tower. On the south wall, you can see thin, tall windows called lancet windows from the 13th century. The windows on the north side were added in the 14th century.
Memorials and History
Inside the church, there are special monuments that remember people from long ago. These include memorials for Margarete and Steven Mason (who passed away in the 1500s), Henrye Brockill (who passed away in 1596), and Susanna Cage (who passed away in 1634). There are also stone tablets on the floor for Eleonor, John, and Guillemo Cage from the late 1600s.
Elizabeth Andras (who passed away in 1592) and her son, Robert Fludd (who passed away in 1637), also have memorials here. Robert Fludd was a famous doctor and thinker. His memorial includes a stone statue of his head.
There is a special chapel called the Milgate Chantry. It was built in the 14th century on the north side of the aisle. This chapel was closed in 1536. After that, it belonged to the owners of Milgate House. The Fludd family owned it from the 1560s until 1624.
Churchyard and Graveyard
The church is surrounded by a small churchyard. To the east of this, there is a larger graveyard. A person named John Dyke, who passed away in 1830, is buried in this graveyard.
Protected Status
Holy Cross Church is a very important historical building. It is a Grade I listed building, which means it is protected because of its special history and architecture. It has been listed since 1967. In the churchyard, there are also three old stone table tombs and the village war memorial. These are listed as Grade II, meaning they are also important and protected.
See also
- Grade I listed buildings in Maidstone
 | Aaron Henry |
 | T. R. M. Howard |
 | Jesse Jackson |


