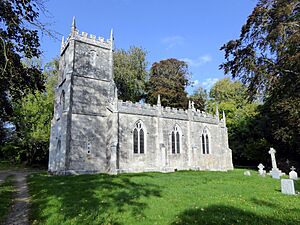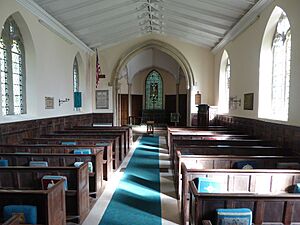Holy Trinity Church, Fleet facts for kids
Quick facts for kids Holy Trinity Church |
|
|---|---|

Holy Trinity Church
|
|
| Religion | |
| Affiliation | Church of England |
| Year consecrated | 1829 |
| Location | |
| Location | Fleet, Dorset, England |
| Architecture | |
| Architect(s) | Stickland of Dorchester |
| Architectural type | Church |
| Completed | 1829 |
Holy Trinity Church is a Church of England church located in Fleet, Dorset, England. It was built between 1827 and 1829. This new church replaced an older one that was partly destroyed during a huge storm in 1824. Holy Trinity Church is still used for religious services today. Since 1956, it has been a Grade I Listed building, which means it's a very important historical site.
Contents
The Church's Story
A Storm and a New Beginning
Imagine a huge storm hitting a village! That's what happened to Fleet in 1824. A terrible event called the Great Storm caused a lot of damage. Giant waves crashed over Chesil Beach, forcing many villagers to run to a safer place nearby called Chickerell.
After the storm passed, people saw that five houses were completely gone. The main part of the old church, called the nave, was also destroyed. The local church leader, Reverend George Gould, who lived at Fleet House, decided to build a brand new church. He paid for it himself!
Building the New Church
Plans for the new church were drawn up by an architect named Stickland from Dorchester. They chose a spot about 540 yards (around 494 meters) further inland than the old church. Reverend Gould laid the first stone of the new church on April 25, 1827.
The building was finished in 1829. On August 25, 1829, the Bishop of Bristol, Robert Gray, officially opened and blessed the church.
Improvements Over Time
Years later, in 1891, a new oak altar was added to the church. It was a gift from Sir Henry Peto of Fleet House. The Bishop of Salisbury, John Wordsworth, dedicated this new altar on January 25, 1891.
More improvements were made in 1891 and 1892. Sir Henry Peto paid for these changes to honor his father, Sir Samuel Morton Peto, who had passed away in 1889. The church got new seating, keeping as much of the original wood as possible.
Other work included changing the arch near the altar. The old floor, which had problems, was replaced with new wood blocks on concrete. A heating system was also put in. All this work took three months and was overseen by George Vialls from London. The church reopened in February 1892.
Holy Trinity Today
Today, Holy Trinity Church holds one service each month. It is also a popular place for weddings, funerals, and other special events. It is part of a group of churches known as Chesil Churches.
Church Design
Holy Trinity Church is built in the Gothic style. It uses ashlar stone, which is finely cut stone, and has slate roofs. The church has a tower at the west end, a main hall (nave), a chancel (area around the altar), and a sanctuary (the most sacred part).
All the windows in the church have painted glass. The large window at the east end shows a scene from the Bible called "The Raising of the son of the widow of Nain." This beautiful window was painted by Mr. Stevenson of Bath.
 | Kyle Baker |
 | Joseph Yoakum |
 | Laura Wheeler Waring |
 | Henry Ossawa Tanner |


