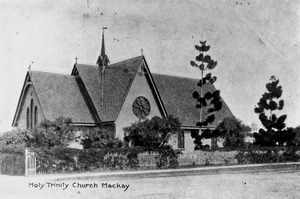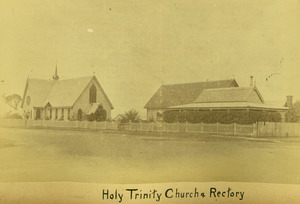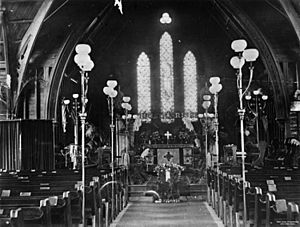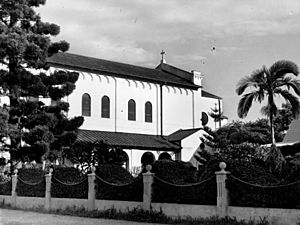Holy Trinity Church, Mackay facts for kids
Quick facts for kids Holy Trinity Church, Mackay |
|
|---|---|
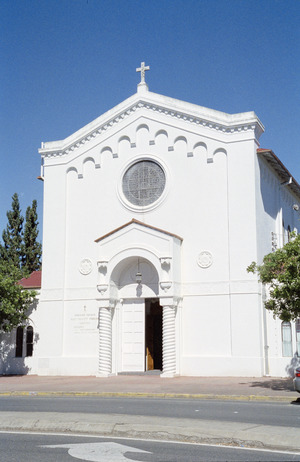
Front entry of the Holy Trinity Church Mackay, 2005
|
|
| Location | 39 Gordon Street, Mackay, Mackay Region, Queensland, Australia |
| Design period | 1919–1930s (interwar period) |
| Built | c. 1926 |
| Architect | Lange Leopold Powell |
| Official name: Holy Trinity Church Complex, Holy Trinity Church, parish Hall and Presbytery | |
| Type | state heritage (built) |
| Designated | 29 April 2003 |
| Reference no. | 601111 |
| Significant period | 1920s |
| Significant components | decorative features, residential accommodation – rectory, stained glass window/s, furniture/fittings, hall, church, views to |
| Builders | A Stonage and Sons |
| Lua error in Module:Location_map at line 420: attempt to index field 'wikibase' (a nil value). | |
The Holy Trinity Church in Mackay is a special Anglican church building. It is located at 39 Gordon Street. The church was designed in 1923 by an architect named Lange Leopold Powell. It was built by A Stonage and Sons and finished in 1926. This church is also known as the Holy Trinity Church Complex. It was added to the Queensland Heritage Register on April 29, 2003, because of its important history and design.
Contents
A Look Back: The Church's History
The Holy Trinity Church you see today is actually the third church built on this spot. It was the first one made of strong materials like stone or brick. Even though the building was finished in 1926, its design was likely ready by 1923. Over time, other buildings like a parish hall and a rectory (a house for the church leader) were added in the late 1930s.
Early Church in Queensland
When Queensland became its own colony in 1859, the Church of England set up its own area called the Diocese of Brisbane. This area included Mackay. Later, in 1878, Mackay became part of the Diocese of North Queensland.
When John Mackay explored the area in 1860, it was already part of a church district. In 1863, the town of Mackay was surveyed. An important church leader, Bishop Edward Wyndham Tufnell, bought land in the town.
Sugar and the First Church
Early settlers in Mackay raised cattle. But soon, people realized the land was perfect for growing sugar-cane. The sugar industry grew quickly, and by the 1880s, large sugar farms were common.
The very first Church of England service in Mackay happened in 1863 at the Mackay Court House. By 1867, the Mackay Parish was officially set up. Land for the first church was bought in 1869. Building a church during tough economic times showed how dedicated the community was.
The first Trinity church was completed in 1871. It was made of stone with a steep wooden roof. Sadly, it fell down in 1878. This happened because its foundations were not strong enough.
The Second Church and a Big Storm
After the first church collapsed, services were held in a different hall. A second church was built and opened in 1879. By 1884, the church area had a large church, a Sunday School building, and a small house for the parson (church leader). Later, this house became known as a "rectory."
The second Holy Trinity Church was designed by the Queensland Colonial Architect, F. D. G. Stanley. He provided the plans for free. This church was made of wood and had a Gothic design with a steep roof. It could hold 500 people. Inside, it had a pipe organ, a carved oak altar, and special lighting.
However, this second church was destroyed in the terrible 1918 Mackay cyclone.
Building the Third Church
After the cyclone, a temporary church was built from saved wood. People across Australia helped raise money for a new, stronger church. In 1923, the new building was expected to cost about £10,800. But by the time it was built in 1926, the cost had risen to £14,315. This meant some parts of the original plan, like a tall bell tower, had to be changed.
The design of the third church is thought to be similar to a church in Mumbai, India. It looks a bit like a Spanish church but with open verandas. These verandas help with the hot northern climate. The church leader at the time, Canon Fortesque Leo Ash, made sure there was a special Warriors' Chapel inside. This chapel was built to remember those who died in World War I.
The architect for this third church was Lange Leopold Powell, and the builders were A Stonage and Sons. The church, along with a rectory and a parish hall, takes up a whole city block.
The Architect: Lange Powell
Lange L. Powell was an important architect in the early 1900s. He worked with different partners before designing the Holy Trinity Church in Mackay on his own. He designed many famous buildings, including St Martins Hospital and the Masonic Temple in Brisbane.
For Holy Trinity Church, Powell mixed different styles like Romanesque, Spanish Mission, and Mediterranean. These styles were popular between World War I and World War II. Many of the memorials inside the church today were saved from the first and second churches.
New Hall and Rectory
In the mid-1930s, the old rectory was in bad shape, and the hall needed repairs. A new, larger hall was built between 1937 and 1938. It was designed to match the church's style. This new hall was big enough for dances, meetings, and other events. It also had smaller rooms for Sunday School and other groups.
The Queensland Premier, William Forgan Smith, came to Mackay to open the parish hall on September 4, 1937. The hall was built by Queensland Engineering and cost £15,000. The local newspaper, the Mackay Daily Mercury, hoped the hall would become a center for culture, arts, drama, and music in the city.
The new rectory was built in 1939, placed between the church and the hall. It was also designed to match the other buildings. In 1974, a new rectory was built, and this 1939 building became a Parish Centre.
The current church and hall are not the original ones, but they are still one of the few building groups that have stayed on their original site in the area for so long.
What the Church Looks Like
The Holy Trinity Church Complex is located near the main shopping street in Mackay, at the corner of Gordon and Sydney Streets.
The Church Building
The Holy Trinity Church is a large building made of rendered masonry (like brick covered in a smooth finish). It faces north towards Gordon Street. The front has a fancy top edge called a parapet with decorative patterns and a crucifix at the very top. There's a round window in the middle with colorful glass. The main entrance has an arched doorway with twisted columns. The outside is covered in smooth white stucco. The roof is steep and covered with red painted corrugated iron, which looks like terra cotta tiles. Along the sides of the church, there's a covered walkway with arches.
Inside, the church has a main area called a nave with higher windows for light. The side windows are round-arched and filled with colored glass. The inside walls are also white stucco. The church has a cross shape when viewed from above. In one arm of the cross is the Warriors' Chapel. It has three stained glass windows showing St George, St Michael, and St Alban. This chapel is separated by three round arches. At the back, there's a space for the organ. The ceiling is arched and vaulted.
Many memorials inside the church were saved from the earlier churches. There's also a special cedar chair for the Bishop, which might be from an older church too. The arch leading to the altar area has marble columns. A simple marble altar sits in the curved space at the front.
The Residence
The residence, which used to be the rectory, is located between the church and the hall. It's set back from the street and hidden by a tropical garden. It's also covered in white stucco and has a decorative front top edge. It has a group of three round arched windows at the front. The roof is red corrugated iron. The inside has decorative ceilings.
The Parish Hall
The front of the Hall also faces Gordon Street. There's a foundation stone at the front. The hall is a rectangular building, similar in direction to the church, but a bit larger. It's also covered in white stucco and has decorative top edges that match the church's design.
The front of the hall has a central part that sticks out, with three archways at the entrance. Above these, there are three arched windows inside a large round arch.
Inside, after a few steps, you enter a reception lobby with a special floor called terrazzo. There are small meeting rooms on either side. Stairs lead to more rooms upstairs. Through three main doors, you enter a large hall that is two stories high. In the center is a dance floor. Along each side of the hall, there's an arched walkway, with a walkway above it. Some parts have large round-arched windows that go up two stories.
Why It's a Heritage Site
The Holy Trinity Church Complex was added to the Queensland Heritage Register on April 29, 2003, because it meets several important requirements:
- It shows how Queensland's history developed.
The Holy Trinity Church complex is a large brick group of buildings. It shows how Mackay grew and became important, especially because of the sugar cane industry, from 1864 until today.
- It is beautiful and well-designed.
The Holy Trinity Church Complex has three buildings built at different times. All of them were designed to fit well with the unique Romanesque-inspired style of the 1923 church. The complex is a well-known landmark in Mackay. It is important for its location, how it was planned, the quality of its details, and its overall design. The church itself is especially well-designed, with beautiful interiors. It also shows the wide range of work done by the architect Lange Powell.
- It has a strong connection to a community.
It has been strongly connected to the Anglican community in Mackay for a very long time.
- It is linked to important people or groups in Queensland's history.
The church shows how the Anglican Church spread throughout regional Queensland.
 | Isaac Myers |
 | D. Hamilton Jackson |
 | A. Philip Randolph |


