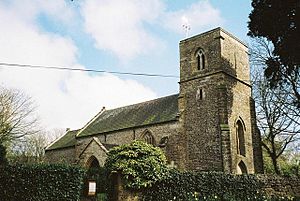Holy Trinity Church, Swyre facts for kids
Quick facts for kids Holy Trinity Church |
|
|---|---|
 |
|
| Religion | |
| Affiliation | Church of England |
| Ecclesiastical or organizational status | Active |
| Location | |
| Location | Swyre, Dorset, England |
| Architecture | |
| Architectural type | Church |
| Architectural style | Early English |
Holy Trinity Church is a special church located in Swyre, a village in Dorset, England. It belongs to the Church of England. The oldest parts of this church are from the early 1400s! It was also partly rebuilt and had new sections added in the 1800s. This church is so important that it's a Grade I listed building, which means it's a very old and special historical place.
Contents
A Look at History
A church has been in Swyre for a very long time. We know there was a church here as far back as the 1200s. The first record of a church leader, called a rector, was in 1297.
Building the Church
The oldest parts of the church you see today were built around 1400. This includes the arch leading to the chancel (the area near the altar) and the tall tower on the west side.
In the 1700s, a famous historian named John Hutchins was the rector here. From 1729 to 1733, he paid to have the chancel repaired.
Changes in the 1800s
Later, in 1843 and 1844, the main part of the church, called the nave, was rebuilt. This was paid for by the Duke of Bedford. The chancel was also rebuilt at the same time, paid for by the rector, Rev. John Wickens. The church officially reopened on August 25, 1844.
More additions were made in 1885. A vestry (a room for clergy) and an organ chamber were added. The rector at that time, Rev. Orlando Spencer Smith, paid for these new parts.
Church Design and Features
Holy Trinity Church is built from local stone, which means rocks found nearby. Its roofs are covered with slate.
Parts of the Church
The church has several main parts:
- The nave: This is the main area where people sit.
- The chancel: This is the part of the church near the altar.
- The north porch: An entrance on the north side.
- The west tower: A tall tower at the west end.
- The vestry/organ chamber: Rooms added later.
On the north wall of the nave, there's an old doorway. Parts of it date back to the late 1300s! The tower has a flat top and holds two bells. These bells are thought to be from the 1400s.
Inside the Church
When you go inside, you'll see some interesting things:
- Royal Arms: Above the chancel arch, there are the Royal Arms of King Charles II.
- Painted Panels: On either side of the chancel arch, there are two painted panels from the late 1700s. They list the Ten Commandments.
Memorials and History
The church also has old memorials:
- On the north wall of the nave, there are brass memorials. One is for John Russell and his wife Elizabeth, from 1505. Another is for James Russell and his wife Alys, from 1509.
- On the west wall, there's a memorial for George Gollope and his family. It covers events from 1745 to 1787.
- On the north wall of the chancel, there's a monument for James Napier and his family. It was put up by Sir Robert Napier in 1692.
The Font and Organ
The church's font, which is used for baptisms, is shaped like an octagon and dates back to the 1400s. The church organ was put in place in 1890. It was built by Alfred Kirkland in London. Later, in 1976, it was fixed up by George Osmond & Co from Taunton.
 | Shirley Ann Jackson |
 | Garett Morgan |
 | J. Ernest Wilkins Jr. |
 | Elijah McCoy |

