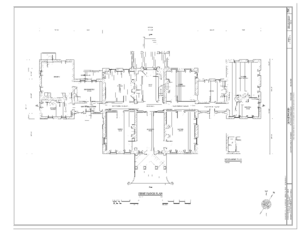Homewood Museum facts for kids
|
Homewood
|
|
 |
|
| Location | 3400 N. Charles St. Baltimore, Maryland |
|---|---|
| Built | 1801 |
| Architectural style | Federal |
| NRHP reference No. | 71001033 |
Quick facts for kids Significant dates |
|
| Added to NRHP | September 10, 1971 |
| Designated NHL | November 11, 1971 |
The Homewood Museum is a cool historical house on the Johns Hopkins University campus in Baltimore, Maryland. It's like stepping back in time to see how a wealthy family lived long ago. This special house was recognized as a National Historic Landmark in 1971 because of its important history. It was once the home of the famous Carroll family from Maryland. Homewood Museum is one of two museums run by Johns Hopkins University, the other being Evergreen Museum & Library.
Contents
The History of Homewood Museum
A Special Wedding Gift
The story of Homewood begins in 1800. A man named Charles Carroll of Carrollton gave the land for Homewood as a wedding gift to his son, Charles Carroll Jr.. Charles Carroll of Carrollton was a very important person. He was the last living person to sign the Declaration of Independence. This document declared that the United States was a free country.
The land was about 140 acres in northern Baltimore. It was first known as "Merryman's Lott." Charles Carroll (the father) had bought this land in 1794.
Building a Dream Home
Charles Carroll Jr. started building his new country home in 1801. He designed it himself to be grand and modern. Most of the house was finished by 1808.
Building Homewood was very expensive. It cost $40,000, which was four times more than they planned! This huge cost caused problems between Charles Carroll Jr. and his father.
Changes in Ownership
Because of the money issues, Charles Carroll (the father) bought the house from his son in 1824. He managed the property until his son passed away the next year.
After that, the house went to Charles Carroll III, who was the grandson. He lived there until he inherited another large family estate called Doughoregan Manor.
Birthplace of a Governor
In 1830, a future Governor of Maryland was born at Homewood. This was John Lee Carroll, the second son of Charles Carroll III.
In 1839, Charles Carroll III sold Homewood to Samuel Wyman, a merchant from Baltimore. The Wyman family lived in the house until 1865. During their time, Samuel Wyman's son, William, had another large house built on the property. It was called "Homewood Villa." This villa was later taken down by Johns Hopkins University in 1954. However, you can still see the gatehouse from the villa today.
Homewood Becomes a School and Museum
After the Wyman family, Homewood House became the first Gilman School in 1897. It was known as The Country School for Boys back then.
In 1902, the property was put back together and given to Johns Hopkins University. In 1916, the mansion became a club for the university's professors. Then, in 1936, Homewood was used as offices for the university president and deans.
Today, Johns Hopkins University runs Homewood Museum. It opened to the public in 1987. The museum's special Federal-style architecture, with its red brick and white marble, even inspired the design of the entire university campus!
The Architecture of Homewood
Homewood is designed in a special way called a "five-part plan." This style was inspired by Palladian architecture, which focuses on balance and perfect proportions. The five-part plan means there's a main house in the center. On each side, there are smaller buildings or "pavilions" connected to the main house by short hallways called "hyphens."
The house looks like the Georgian style from the outside. However, it has many details from the Federal style. The Federal style was influenced by English architect Robert Adam. Georgian buildings often have lots of bumps and carvings, but the Federal style is smoother and has smaller, more delicate details. You can see this at Homewood. The front of the house has a grand porch with four columns.
The main part of the house is one and a half stories tall. This central area was used for fancy parties and gatherings. It had a reception room, a dining room, and a drawing room on the south side. The west wing of the house was for service areas, like kitchens. The east wing was for the family's private use. Unlike many five-part houses, the main part of Homewood didn't have a full second floor. This meant that bedrooms and family areas were located in the wings.
Today, Homewood Museum is decorated with furniture and items from the 19th century. This helps visitors imagine what life was like when the Carroll family lived there. The furnishings match the beautiful architecture of the house.
See also
 | William Lucy |
 | Charles Hayes |
 | Cleveland Robinson |


