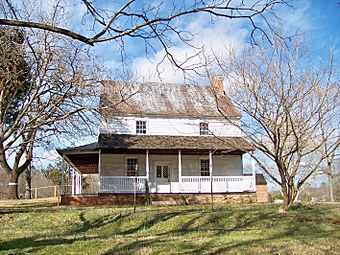Hoyle Historic Homestead facts for kids
Quick facts for kids |
|
|
Hoyle House
|
|
 |
|
| Location | South side of NC 275, 1,400 feet (430 m) southwest of the south fork of the Catawba River |
|---|---|
| Nearest city | Dallas, North Carolina |
| Area | 8.95 acres (3.62 ha) |
| Built | 1794 |
| Architectural style | Federal, Georgian |
| NRHP reference No. | 93001140 |
| Added to NRHP | October 21, 1993 |
The Hoyle House is a very old and special house in Gaston County, North Carolina. It was built a long time ago, likely in the 1700s. This two-story house shows interesting ways that German-American builders constructed homes back then. Over the years, the house was updated. Around 1810, it got a new look with Georgian and Federal styles. It also had porches added to the front and back. The house sits on almost nine acres of land, which is about the size of seven football fields. There are also old buildings nearby, like a brick well house and a wooden smokehouse, both from the 1800s.
Contents
The Hoyle Family History
The Hoyle family came to America from Germany in 1738. Their original name was Heyl. They first settled in Pennsylvania, then moved to Maryland. By 1753, they had moved to what is now Gaston County, North Carolina. Peter Hoyle, an early family member, passed away before 1761.
We don't know the exact year the Hoyle House was built. Some people think it was built between 1750 and 1758. After Peter and his oldest son Jacob passed away, the land went to Jacob's young son, Martin. Later, Martin gave the property to his uncle John. In 1794, the land went to another grandson of Peter Hoyle, named Andrew. Andrew was a farmer and a businessman. He was known as "Rich Andrew." He might have bought the property with the house already standing and then made it nicer. Or, he might have built the house himself and then updated it in the early 1800s.
Where Is the Hoyle House?
The Hoyle House is built on a hill. From this spot, you can see the South Fork of the Catawba River. The front of the house faces an old dirt road that is now covered with plants. Today, people usually get to the house from the Dallas-Stanley Highway, which is on the north side.
What Does the House Look Like?
The oldest part of the house has a foundation made of small stones. You can still see some of them. The house was built using a special German-American method. It has a strong frame made of large pieces of wood. Vertical braces are at the corners, and horizontal logs fit tightly between them.
The roof is covered with tin from the early 1900s. Much of the original siding, which was put on around 1810, is still there under newer boards. This old siding shows that the outside of the house was once just exposed logs. Some of the original windows are still in place. They were small, about two and a half feet square. In the very early days, these windows might have only had shutters instead of glass.
Inside the House
The first floor of the main part of the house has four rooms. There are two larger rooms on the east side. These rooms share a chimney and have fireplaces in the corners. On the west side, there are two smaller rooms. All the rooms connect to each other. An old staircase was once in the southeast corner of the larger front room, but it was removed in the late 1960s.
The inside of the first floor was carefully finished. Many modern changes, like drywall and paint, have been removed. This has shown the original board ceilings and walls covered with walnut wood panels. Some of the inside walls and ceilings were likely part of the first big update around 1810.
The second floor has three rooms. There is one large room on the east side and two smaller rooms on the west. The wall between these rooms is similar to the one downstairs. This basic three-room layout was probably how the house was first built. However, this wall has been moved at least twice. In the large east room, a door leads to an enclosed staircase to the attic. Here, you can clearly see how the house was built, with its corner posts and log filling.
Other Buildings
There are two other old buildings near the house. They were built in the early to mid-1800s. Near the main house, there is a well house. It's a one-story brick building with holes for air. It has a tin roof that extends out to cover the well, like a small porch. East of the well house is a smokehouse. This building has wooden siding and a metal roof.
Why the Hoyle House Is Important
The Hoyle House is a very important and special example of traditional German-American architecture in North Carolina. It shows a unique way of building with heavy timber frames and logs filling the spaces. This building method was used in other German settlement areas in the mid-Atlantic region, but it was not known to be in North Carolina until the Hoyle House was studied.
We still don't know the exact date the house was built or who the first owner was. It's also not clear if the house was built by 1761. If more research is done, like studying the wood (dendrochronology) or finding more old papers, we could learn even more about the Hoyle House. This would help us understand its place in the history of German-American building in the Piedmont area.
See also
 | Dorothy Vaughan |
 | Charles Henry Turner |
 | Hildrus Poindexter |
 | Henry Cecil McBay |



