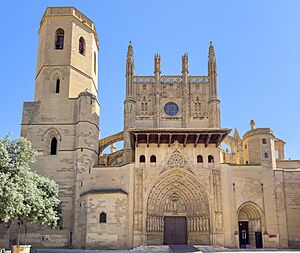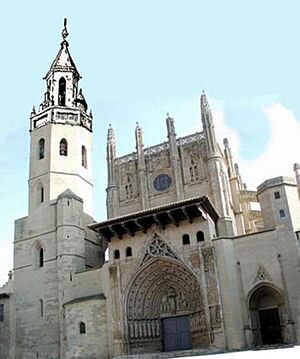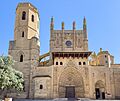Huesca Cathedral facts for kids
Quick facts for kids Huesca Cathedral |
|
|---|---|
| Cathedral of the Transfiguration of the Lord | |
| Catedral de la Transfiguración del Señor | |

South façade in 2024
|
|
| 42°8′26″N 0°24′29″W / 42.14056°N 0.40806°W | |
| Location | Huesca |
| Country | Spain |
| Denomination | Catholic |
| History | |
| Former name(s) | Cathedral of Jesus of Nazareth |
| Status | Cathedral |
| Dedication | Transfiguration of Jesus |
| Architecture | |
| Style | Gothic |
| Years built | 13th—16th century |
| Specifications | |
| Tower height | 37 m (121 ft 5 in) |
| Administration | |
| Metropolis | Zaragoza |
| Diocese | Huesca (since 1098) |
The Huesca Cathedral, also called the Cathedral of the Transfiguration of the Lord, is a beautiful Roman Catholic church. You can find it in Huesca, a city in the Aragon region of north-eastern Spain. It's the main church for the Bishop of Huesca. The cathedral is built in the Gothic style. Its construction started in the late 1200s and was finished in the early 1500s.
Contents
Building the Cathedral
The idea to build the Huesca Cathedral came from James I of Aragon, a king who ruled from 1213 to 1276. This was quite late compared to other churches in the area. For almost 200 years, Christians in Huesca used a mosque for their worship.
In 1273, King James I and his nephew, James Sarroca, who became the new bishop, decided this wasn't right. They wanted a new Gothic cathedral. This new style of building was becoming very popular in Europe. They planned to build it right on top of the old mosque.
However, some disagreements and legal issues delayed the start of construction until 1294. The first plan for the cathedral included three main sections, five chapels at the front, and a transept (the part that crosses the main body of the church).
Early Construction and Design
The cathedral was built next to the old mosque of Wasqah Taifa. There was also a small Romanesque church nearby, dedicated to Saint Mary of Joy. A small part of the old Romanesque cloister (a covered walkway) is still attached to the north side of the cathedral.
The main design of the cathedral is shaped like a Latin cross. It has side chapels and three long sections, each with four parts. It also has a transept.
The front part of the cathedral was built between 1294 and 1309. The north wall of the transept was also constructed during this time. This wall included a round-arched doorway that led to a room used as a vestry (where priests prepare) and for keeping records. The side sections of the church were built between 1296 and 1304.
Between 1327 and 1348, the simple vaulted ceilings were added to the side sections. The main section and the transept were covered with a wooden roof.
The Beautiful Front Entrance
The front entrance of the cathedral is a stunning example of Gothic sculpture. It was created by a builder named Guillem Inglés. It has seven arched layers, which hold many figures. You can see sixteen figures, fourteen virgins, ten angels, and eight prophets.
Above the main door, there's a statue of the Virgin Mary and baby Jesus. On the sides, you can see the Three Wise Men and a scene of Jesus after he was resurrected, with Mary Magdalene.
The Gothic Cloister
In the 1400s, Pope Luna, Benedict XIII, wanted to build a new Gothic cloister. This was meant to replace the older Romanesque one. However, only the corridor on the south side was actually built. The rest of the planned cloister was never finished. Today, the incomplete parts are in the Medieval Art Hall of the Cathedral Museum.
In 1520, a famous artist named Damian Forment was asked to create the main altarpiece for the cathedral. This large piece of art is made of alabaster. It shows three important scenes from the Passion of Christ.
Bell Tower and Spire
The bell tower of the cathedral was built between 1369 and 1423. It has four floors. Builders Juan de Alguiñero and Juan de Quadros worked on it. Later, Pere Jalopa finished the tower by adding a beautiful five-sided spire on top.
Sadly, this spire was destroyed during the Spanish Civil War in 1936. It used to make the tower about one-third taller than it is now. For various reasons, the spire has not been rebuilt yet. However, there are plans to reconstruct it. This would bring back the cathedral's impressive height and look from before.
Images for kids
See also
 In Spanish: Catedral de Huesca para niños
In Spanish: Catedral de Huesca para niños
- Diocese of Huesca
- Huesca
 | Frances Mary Albrier |
 | Whitney Young |
 | Muhammad Ali |























