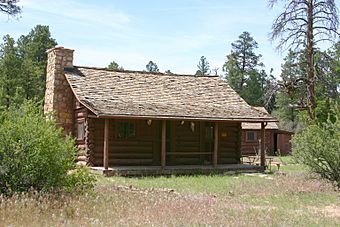Hull Cabin Historic District facts for kids
The Hull Cabin was built in the late 1880s. It stands near the South Rim of the famous Grand Canyon. A settler named William Hull built it. His family arrived in the area around 1880. They started a ranch there, raising sheep. They also built the Hull Tank, which was a large reservoir to hold water for their animals.
The Hull family also looked for valuable minerals. They were some of the first people to welcome tourists visiting the Grand Canyon. In 1893, the land around the Hull property became the Grand Canyon Forest Reserve. After 1893, William Hull left the area. The cabins then became property of the Department of the Interior.
The cabin was near the border of the Grand Canyon National Monument and Coconino National Forest. For a while, people weren't sure which area it belonged to. But on February 21, 1907, the cabin and its other buildings were given to the Coconino National Forest. It became the Hull Tank Ranger Station.
In 1910, the cabin became the main office for the Tusayan National Forest. This new forest was created from parts of Coconino. The Tusayan forest managed the Grand Canyon area until it became a national park in 1919. Forest workers used Hull Cabin in the summer. In winter, they worked from Anita, Arizona. In 1934, Tusayan National Forest joined the Kaibab National Forest. Hull Cabin then became the main office for the Tusayan District until 1940. After that, operations moved to the Moqui Ranger Station near Tusayan. A back part was added to the cabin around this time. The stone chimney in the living room was likely added then too.
What the Hull Cabin Looks Like
The historic area includes the Hull Cabin and a few other buildings. There is a storage cabin, a barn, a root cellar, and the Hull Tank. The Hull Cabin is made from round Ponderosa pine logs. The logs fit together with V-shaped notches at the corners. It looks similar to the Buckey O'Neill Cabin at the South Rim.
The cabin sits on a foundation made of Coconino sandstone. It is about 37 feet (11 meters) long and 27 feet (8.2 meters) wide. It has a main part with a porch along the front. A back section extends out from the rear. The front part has a kitchen and a living room. The bedroom is in the back.
The storage cabin is about 16 feet (4.9 meters) by 18 feet (5.5 meters). It is built to match the main cabin. It has one room with a concrete floor. A root cellar, which was used to store food, is near the storage cabin. It has fallen apart over time.
The barn is a log building about 22 feet (6.7 meters) by 26 feet (7.9 meters). Its logs are joined with dovetail corners. It sits on a foundation of sandstone slabs. The roof is made of corrugated metal, and the floor is dirt.
The Hull Tank is about 1,500 feet (460 meters) southeast of the main cabin. William and Philip Hull built it in 1888. It is about 200 feet (61 meters) square and 14 feet (4.3 meters) deep. It holds water using earth walls. The Hull Tank Lookout Tree is also nearby.
Using the Cabin Today
The Forest Service fixed up the Hull Cabin in 1989-1990. Now, people can rent it to stay overnight. It is close to the Grandview Lookout Tower. This tower is about 1 mile (1.6 kilometers) from the South Rim at Grandview Point.
The Hull Cabin Historic District was added to the National Register of Historic Places on October 25, 1985. This means it is an important historical site.





