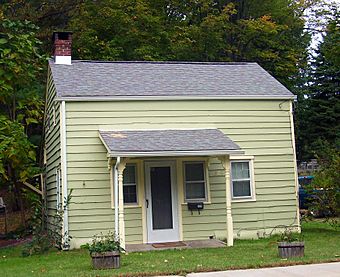Hustis House facts for kids
Quick facts for kids |
|
|
Hustis House
|
|

Front (south) elevation, 2007
|
|
| Location | Nelsonville, NY |
|---|---|
| Nearest city | Beacon |
| Built | mid-19th century |
| MPS | Hudson Highlands MRA |
| NRHP reference No. | 82001248 |
| Added to NRHP | 1982 |
The Hustis House is a historic home located in Nelsonville, New York. It was built in the middle of the 1800s. This small house likely provided homes for workers from the West Point Foundry. This was a large factory in nearby Cold Spring.
The house has stayed almost the same since it was built. Because of its history, it was added to the National Register of Historic Places in 1982. This list helps protect important places in the United States.
What Does the Hustis House Look Like?
The Hustis House is a simple, one-and-a-half-story building. It is made of wood with a stone basement. The outside walls are covered with overlapping wooden boards called clapboards.
The roof has a special shape called a "saltbox" style. This means the back of the roof slopes down very far. It makes the back of the house look longer.
Special Features
The house has plain wooden frames around its doors and windows. The only fancy part is the covered porch. This porch has pillars and was added after the house was first built.
Later on, a cellar door and a small shed were also added to the back of the house. These changes helped make the house more useful for the people living there.
How Old is the Hustis House?
No one knows the exact year the Hustis House was built. But it first showed up on a map from 1867. The map said it was owned by someone named E. Hustis.
The map also suggested the house was built even earlier than 1867. This house is a good example of the common homes built in Nelsonville. Many people who worked at the West Point Foundry lived in this community.
 | Tommie Smith |
 | Simone Manuel |
 | Shani Davis |
 | Simone Biles |
 | Alice Coachman |

