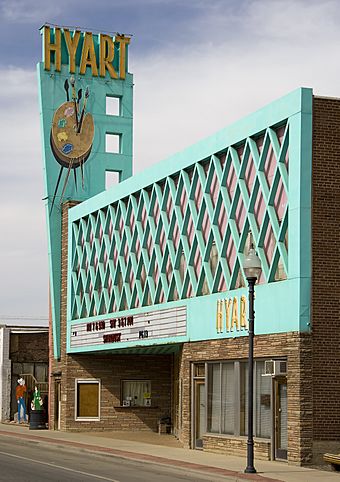Hyart Theater facts for kids
Quick facts for kids |
|
|
Hyart Theater
|
|
 |
|
| Lua error in Module:Location_map at line 420: attempt to index field 'wikibase' (a nil value). | |
| Location | 251 E. Main St., Lovell, Wyoming |
|---|---|
| Built | 1950 |
| Architect | Hy Bischoff |
| NRHP reference No. | 08001304 |
| Added to NRHP | January 8, 2009 |
The Hyart Theater is a special movie theater located in Lovell, Wyoming. It was built in 1950 by a man named Hyrum "Hy" Bischoff. This theater is unique because it's one of the few movie houses from the early 1950s still around in Wyoming. People often notice its cool turquoise metal screen over a pink front, and its tall, bright neon sign.
Contents
The Story of the Hyart Theater
How the Theater Began
The Bischoff family, including Hyrum "Hy" Bischoff, moved to the Big Horn Basin area of Wyoming. Hy's father, Dan Bischoff, bought a theater called the Armada in Lovell in 1913. He turned it into a movie cinema.
When Dan passed away, his son Hy took over the family business. Hy ran two Armada theaters. He decided he wanted to build a brand new, modern movie theater.
Designing a New Movie Palace
To get ideas for his new theater, Hy traveled around the mountain states. He visited many other cinemas. The Villa Theatre in Salt Lake City, built in 1949, really impressed him. Hy decided to design the lobby of his new Hyart Theater to look similar to the Villa's.
Hy Bischoff designed the entire theater himself and oversaw its construction. Building materials were sometimes hard to find back then. For example, there was a shortage of steel during the Korean War. Hy found old train rails from mines in Bearcreek, Montana. He had these rails shaped into strong steel beams for the theater's roof.
What Makes the Hyart Theater Special?
Outside the Theater
The Hyart Theater is a two-story building. It faces Main Street in Lovell. The outside walls are made of brick. The lower part of the front has small, brick-like stones from Idaho Falls, Idaho.
The upper part of the front is covered with pink metal. Over this pink metal is a cool, crisscross screen made of turquoise metal. There are eight windows on the second floor behind this screen. Pink neon lights glow behind the turquoise screen, making the theater stand out at night. A tall sign, called a pylon, also lights up with neon. It shows an artist's palette and the word "HYART" so people can see it from the street.
Inside the Theater
When you step inside, you can still see the original carpet and fancy painted designs on the walls. The theater first had seats for 1001 people. Now, it seats 940 people. This includes a balcony area with over 200 seats.
One interesting feature is a special soundproof room. It's called a "crying room." Parents with babies who might cry during the movie can go into this room. They can still watch the movie through a window without disturbing others.
The Theater's Journey
Changes Over the Years
In 1960, Hy's daughter, Loretta, took over running the theater. Hy Bischoff passed away in 1988. Loretta continued to manage the Hyart Theater until she closed it in 1992.
A Community Effort
After being closed for several years, a group of people from the community worked together to reopen the Hyart Theater in 2004. This showed how much the theater meant to the town of Lovell.
The Hyart Theater was recognized as an important historical place in 2008. It was added to the National Register of Historic Places.
 | Emma Amos |
 | Edward Mitchell Bannister |
 | Larry D. Alexander |
 | Ernie Barnes |

