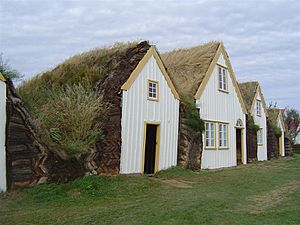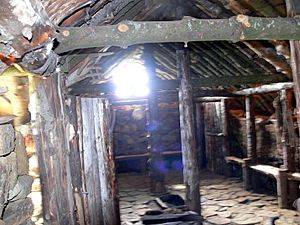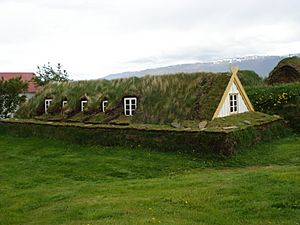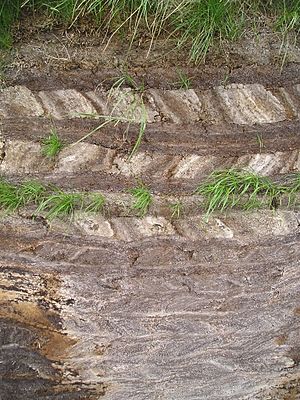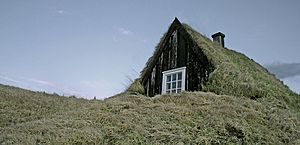Icelandic turf house facts for kids
Icelandic turf houses (called torfbæir in Icelandic) are special homes built mostly from turf, which is like thick grass and soil. People in Iceland built these houses because the weather was very cold and it was hard to find other building materials. Turf houses were great at keeping warm, much better than houses made only of wood or stone.
When people first settled in Iceland, about 30% of the land was covered in forests, mostly with birch trees. While oak was a popular wood for building in other parts of Scandinavia, the settlers in Iceland had to use birch for the main parts of their houses. Luckily, Iceland had a lot of turf that was perfect for building. Some houses in Norway already had turf roofs, so using turf for building was not a new idea for many of the settlers.
How Icelandic Turf Houses Were Built
Building an Icelandic turf house started with a strong base. First, a large foundation was made using flat stones. On top of these stones, a wooden frame was built. This wooden frame was important because it held up the heavy turf walls and roof.
Next, blocks of turf were carefully placed around the wooden frame. Sometimes, builders would use two layers of turf for extra strength and insulation. They also sometimes arranged the turf blocks in a cool pattern called a herringbone style. The only wood you would usually see from the outside was the doorway, which was often decorated. This doorway led into the main hall, where a big fire would often be burning to keep everyone warm.
The floor inside a turf house could be made of different materials. It might be covered with wood, stone, or even just earth, depending on what the building was used for. And yes, these houses literally had grass growing on their roofs!
How Turf Houses Changed Over Time
The way Icelandic houses were built changed a lot over more than 1,000 years. The first big change happened around the 14th century. Before that, people lived in longhouses, which were big, single rooms. But slowly, these were replaced by many smaller buildings that were connected to each other. Each small building had a special purpose, like a kitchen or a sleeping area.
Later, in the late 18th century, a new style became popular. This was called the burstabær style. These houses had wooden ends, or gaflar, which made them look different. This is the type of Icelandic turf house you often see in pictures today. Many of these burstabær houses were still being used well into the 20th century.
Eventually, this traditional style slowly gave way to newer ways of building. People started building wooden houses covered with corrugated iron, which was a common style in towns. After that, people began using reinforced concrete to build houses. Concrete houses were very strong and good at resisting earthquakes, which are common in Iceland.
See also
 In Spanish: Casas de césped islandesas para niños
In Spanish: Casas de césped islandesas para niños
 | Percy Lavon Julian |
 | Katherine Johnson |
 | George Washington Carver |
 | Annie Easley |


