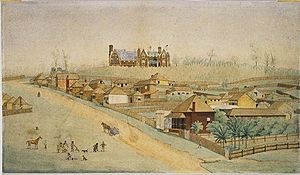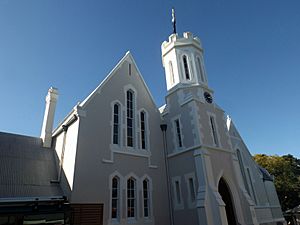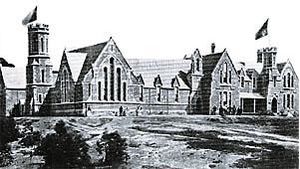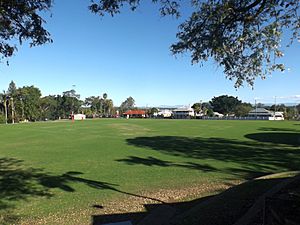Ipswich Grammar School Buildings facts for kids
Quick facts for kids Ipswich Grammar School Buildings |
|
|---|---|
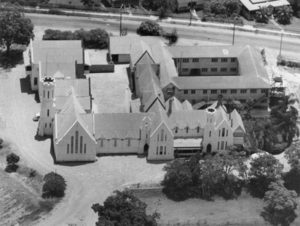
Aerial photograph of Ipswich Grammar School Buildings
|
|
| Location | Woodend Road, Woodend, Ipswich, City of Ipswich, Queensland, Australia |
| Design period | 1840s–1860s (mid-19th century) |
| Built | 1863–1972 |
| Architectural style(s) | Gothic Revival |
| Official name: Ipswich Grammar School | |
| Type | state heritage (landscape, built) |
| Designated | 21 October 1992 |
| Reference no. | 600601 |
| Significant period | 1860s (historical) 1860s–1920s (fabric main bldg) 1910s (science/music bldg) 1860s ongoing (socia) |
| Significant components | swimming pool, classroom/classroom block/teaching area, school/school room, science block, garden/grounds, dormitory, gymnasium, driveway |
| Lua error in Module:Location_map at line 420: attempt to index field 'wikibase' (a nil value). | |
The Ipswich Grammar School Buildings are a group of historic school buildings in Ipswich, Australia. They are located at Ipswich Grammar School on Woodend Road. These buildings were constructed between 1863 and 1972. They are recognized as important heritage sites and were added to the Queensland Heritage Register on October 21, 1992.
History of Ipswich Grammar School
Ipswich Grammar School was the very first high school built in Queensland. Its main building was constructed in the early 1860s. It is a great example of Gothic Revival architecture, a style that looks like old castles and churches.
What is a Grammar School?
The name "grammar school" comes from a long time ago, when schools taught "grammar." This meant learning classical languages like Latin and Greek, and old literature. In England, these schools started expanding their subjects in the 1700s and 1800s. Ipswich Grammar School was founded during this time of change in education.
Education in Early Queensland
Before Queensland became a separate colony from New South Wales in 1859, education was very basic. It usually involved just reading, writing, math, and religious lessons. These were often taught in private homes. After Queensland became its own colony, the government needed to create a proper education system.
In 1860, two important laws were passed. One created a Board of General Education. The other, the Grammar Schools Act 1860, encouraged new grammar schools. The government offered to give £1000 to any district that could raise the same amount of money from donations.
Starting the School in Ipswich
People in Brisbane tried to start a grammar school first, but arguments stopped their plans. In Ipswich, things moved much faster. By June 1861, £1000 had been raised.
On August 20, 1861, a meeting was held to discuss the school. It was a lively meeting with about 200 people. Even though there were some disagreements, it was decided to establish Ipswich Grammar School.
Some people who were unhappy with the decision took their money back. But this was only a small problem. By March 1862, the committee had almost all the money needed. Soon after, the first Trustees were chosen.
Designing the School Building
In April 1862, the Trustees asked for building plans. Benjamin Backhouse was the only architect to submit plans. His designs were accepted after some small changes were made to include toilets.
Backhouse was born in England in 1829. He worked as a stonemason and builder-architect. He moved to Australia in 1852 and later settled in Brisbane. Ipswich Grammar School was likely his design, as he designed over 100 buildings in Queensland.
The building contract was given to McLaughlin & Ferguson, an Ipswich firm, for £2890.
Opening Day and Early Years
By September 1863, the school building was almost finished. It was announced that the school would be run like the best schools in England. The school was built on a hill, giving it great views of Ipswich. It quickly became a landmark, showing how important Ipswich was becoming.
The school officially opened on September 25, 1863, with the Queensland Governor, Sir George Bowen, attending. Students started arriving within two weeks. Student numbers grew for the first three years. However, they dropped a bit later due to a tough economy and the opening of Brisbane Grammar School in 1869. The first headmaster was Stuart Hawthorne.
Growth and Changes (1860s-1900s)
Hawthorne was headmaster until 1868. During his time, the Great Hall was extended in 1865. Over the next 32 years, the school had two more principals: John Macrae (1869-1875) and Donald Cameron (1875-1900).
Even with ups and downs in the economy, the school grew. Student numbers peaked in the mid-1880s. More improvements were made, including a cricket ground in 1876. In 1877, the famous architect Francis Drummond Greville Stanley designed the school's gymnasium shed and other additions. Water was added to the school in 1879, and gas in 1883. A verandah was also built in 1890.
New Century, New Buildings (1900s-1940s)
Charles Alfred Flint became principal in 1900. A covered balcony was designed by George Brockwell Gill in Flint's first year. Gill also designed a two-storey building in 1921, which became known as Bradfield House.
In 1910, some school land was sold. The money from this sale, plus a government grant, was used to build a new science building, also designed by Gill, in 1912. New living quarters for staff and a room for sick boarders were also built.
During World War I, Richard Alexander Kerr became headmaster. Student numbers more than doubled between 1914 and 1930. To make space, four new brick classrooms were built in 1923. The old museum was also updated for Geography and History classes in 1930. A new sports ground was opened in 1925. However, during the Great Depression and World War II, no new buildings were added.
Post-War Expansion (1940s-1970s)
After World War II, student numbers grew again, leading to more building. In 1946, a new wing for boarders, called The Murray Hancock Memorial Block, was added. It was named after a former student who died in World War II. A War Memorial Library opened in 1947.
In the 1950s, the dining room was made bigger, and a new kitchen, laundry, and washroom were added. A very important building project was a new block designed by architect Dr Karl Langer. Its foundation stone was laid in 1961. This large building included 13 classrooms, science rooms, laboratories, and offices.
The 1970s also saw a lot of growth. In 1972, the Fox and Hancock dormitory towers were built. The War Memorial Teaching Complex, the Earle Williams Building, and the headmaster's residence were also constructed. The 1912 science building was updated in 1977 to become the Music School. A swimming pool, gymnasium, and tennis courts were added in 1979.
Modern Developments (1980s-Present)
The school has continued to expand in recent times. Between 1980 and 1982, the original 1863 building was updated. Bradfield House was also changed into living spaces. In 1985, a new Art School was created by renovating an old boarding house.
In 1987, the Clive Wyman Building was opened. It houses the school's library and computer facilities. The late 1980s also saw a new administration building and clock tower built. In 1990, a cricket storage shed and a new scoreboard were added.
Ipswich Grammar School is still a very important part of the local area. Its long history is shown by its growth and the many successful former students it has had. These include Alfred Paxton Backhouse (son of the architect), John Job Crew Bradfield (who designed the Sydney Harbour Bridge), Sir Harry Gibbs (a former High Court judge), and many famous sportsmen.
School Description
Ipswich Grammar School is located less than 1 kilometer west of Ipswich town center. The school buildings are on a hill, looking over much of Ipswich. The school uses Woodend Road as its main address, and its sports fields create a green area around the other streets. From different parts of Ipswich, you can see the school buildings among the trees and lawns.
The school teaches students from grades 5 to 12, with about 800 students, including both day students and boarders. The main buildings built between 1863 and 1921 are very important. Also important is the single-storey building, now used by the music department, which started as the science block in 1912.
Main Building Complex (1863–1921)
This group of buildings is made of brick and stone, which has been painted. Some smaller wooden additions have been made. The main parts of the complex are in the Gothic Revival style. They include classrooms, a Great Hall, towers, and living areas. The buildings were originally placed to face the city center. However, newer buildings on campus now hide some of the impressive views of its steep roofs and towers.
The main building has two long wings that meet at the Great Hall, which is shaped like a "T." This corner is very noticeable to visitors arriving by the main driveway. An older part of the building, which was probably the gymnasium shed from 1877, is also part of this complex. These buildings create a rectangular courtyard that is open to the west.
The outside walls of the main wings have stone details around the windows and on top of the walls, which are painted white. The rest of the painted brick is light grey. The roofs are made of corrugated iron. Many chimneys stick out from the roof.
The Great Hall has impressive pointed windows. Bradfield House, a two-storey building designed in 1921, is also part of this complex. It has square windows. A narrow passage leads into the courtyard.
The east-facing wing has smaller, similar gables and a small tower. A bell tower-like feature is also on this side. An archway leads to the back of the Great Hall and the west-facing courtyard. The courtyard is used as a gathering place. A small single-storey building is attached to the south wall of the yard.
Inside the Main Building Complex
The inside of the main building includes the Great Hall, meeting rooms, and an entrance hall. The Great Hall is used for orchestra practice and has the school's museum. It has two parts, separated by a few steps and a large archway. The walls are plastered brick, and wooden honor boards line the walls.
The ceilings have exposed wooden beams, giving them a high, open feel. The windows are high up, so you can usually only see the sky.
Through the main tower, you can enter a hallway. A wooden staircase leads to the upper floor. A large meeting room is off this hallway, with a fireplace on one wall. The ceiling has a decorative plaster rose. Another smaller room, the boardroom, has a simpler ceiling.
The upper rooms of the secondary wing also have high ceilings. These rooms are spacious and have tall windows looking out onto the courtyard.
Current Music Building
This building is a single-storey, rectangular building with a hipped roof. Its walls are painted brick, similar to the main building. A wide verandah is attached to the south side, looking over a large cricket oval. The oval is separated from the building by stone walls.
The verandah roof is supported by wooden columns. The building has five windows and two doors on its south side. All the windows and doors are round-headed. On the east and west sides, there are three windows. On the north side, facing the main school complex, there are six windows and two doors. A chimney is on the west end of this side. Inside, the building has one large classroom with acoustic panels on the walls and ceiling.
School Grounds
Other school buildings are spread out around the campus, mostly to the north, east, and south. The Langer-designed classroom block is near the main building. The two sports ovals face Burnett, Darling, and Waghorn Streets. The gymnasium, swimming pool, and tennis courts are at the north end of Waghorn Street.
The main entrance driveway is on Darling Street, where the headmaster's residence is located, surrounded by large gum trees. Behind the house, there is a garden area with a waterfall, palm trees, and a Norfolk pine. The driveway winds between the ovals, offering views of the music building and one of the dormitory towers.
Heritage Significance
Ipswich Grammar School Buildings were listed on the Queensland Heritage Register on October 21, 1992, because they meet several important criteria.
Showing Queensland's History
Ipswich Grammar School opened in 1863 after the Grammar Schools Act of 1860. It was Queensland's first high school. It shows how education developed in Queensland during a time of big changes in teaching. The school's history also reflects how Ipswich grew into an important center for business and culture in the mid-1800s.
Key Features of a Grammar School
The school is a great example of a mid-19th-century Queensland grammar school. Its growth shows important changes in education and Queensland's economy. The original building was expanded in 1865, and more work was done in 1877, 1890, and 1921. Today, Ipswich Grammar School is a complex of many buildings. Besides the main building, other important heritage structures include the Music School (which was the science block from 1912), the Murray Hancock Memorial Block (1946), the Karl Langer Building (1961), and the Fox and Hancock dormitory towers (1972).
Beautiful Design
The school's original building, designed by Benjamin Backhouse, is a significant example of Gothic Revival architecture. It was once a very noticeable building in Ipswich and remains a historic landmark with beautiful design qualities.
Connection to Important People
The buildings and grounds of Ipswich Grammar School are specially connected to the many trustees, headmasters, teachers, students, and visitors who have been part of its history. Many of these people became important figures in Queensland's history and community.
 | Toni Morrison |
 | Barack Obama |
 | Martin Luther King Jr. |
 | Ralph Bunche |


