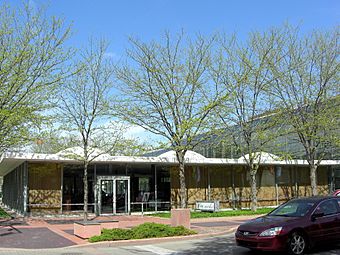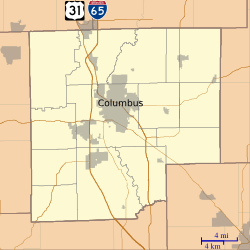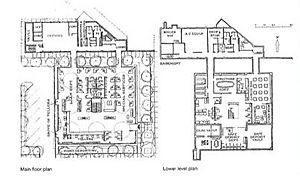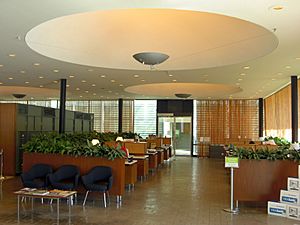Irwin Conference Center facts for kids
|
Irwin Union Bank and Trust
|
|
 |
|
| Location | 500 Washington Street Columbus, Indiana |
|---|---|
| Architect | Eero Saarinen, Kevin Roche, John Dinkeloo, Dan Kiley |
| Architectural style | International Modern, Bauhaus |
| MPS | Modernism in Architecture, Landscape Architecture, Design, and Art in Bartholomew County, 1942-1965 MPS |
| NRHP reference No. | 00000704 |
Quick facts for kids Significant dates |
|
| Added to NRHP | May 16, 2000 |
| Designated NHL | May 16, 2000 |
The Irwin Conference Center is a famous building in Columbus, Indiana. It was once known as the Irwin Union Bank. A famous architect named Eero Saarinen designed it in 1954.
Today, a company called Cummins owns and uses the building. Their main office is right across the street. Because of its special and beautiful design, it became a National Historic Landmark in 2001. This means it's a very important historical place in the United States.
The building has a one-story part where the bank used to be. It also has a three-story office building next to it. Part of the office building was built in 1954. The larger part was added in 1973 by Kevin Roche, John Dinkeloo and Associates.
Contents
Building a Different Kind of Bank
J. Irwin Miller became the head of the Irwin Union Trust Company in 1947. Three years later, he asked Eero Saarinen to design a new bank building. Miller wanted a bank that looked different from old, serious-looking buildings. Most banks at the time looked like ancient Greek or Roman temples.
Miller wanted the new building to show that the bank was modern and welcoming. This bank was one of the first to offer credit cards and drive-through banking. Instead of tellers behind bars, Saarinen wanted a building that made customers feel comfortable.
Saarinen once wrote to a friend about the project. He said the client was "out of this world." He wanted to build a bank without being "pompous." He imagined it as a "low glass enclosed marketplace-like little building."
The building has changed owners a few times since 2008. Now, Cummins uses it for meetings and events.
Cool Design Features
The glass building might look simple, but every part was carefully planned. Saarinen studied how people would use the space. The ceiling is about 11.5 feet (3.5 meters) high. This makes the room feel open and not too small.
A special structure in the middle holds files. This keeps the main office area clear and tidy. The colorful counters where tellers worked could be changed. They had plastic covers that could be removed if more tellers were needed.
A small elevator and spiral staircase let tellers safely get to the money vault below. Two glass walkways connect the main glass building to the office part. Here, customers could do private business.
The roof of the bank has large, round domes. People in town joked about them, calling the bank a "brassiere factory." But they still loved the building. In fact, four times as many customers started using the bank!
Green Spaces Around the Bank
The bank building only took up one-third of its land. The back part had a drive-through window and a big parking lot. Many trees were planted around and within the parking lot.
Landscape architect Dan Kiley chose special trees and plants. He wanted the bank to fit in with nearby buildings. The trees also helped shade the inside of the bank. He used littleleaf linden trees as the main plants. He also added euonymus as ground cover. For extra color, he used spring bulbs, begonias, geraniums, and chrysanthemums.
The goal was to create a green, park-like space in downtown Columbus. This gave the city a place to breathe. In the early 1950s, more and more cars were on the roads. Green spaces like this helped make busy downtown areas feel less crowded.
New Life as a Conference Center
In 2009, the Irwin Union Bank closed. In 2010, Cummins bought the building. They planned to update the bank and its nearby buildings. This project cost about $5.25 million.
Cummins finished the renovations by summer 2014. Now, the amazing building designed by Saarinen is used as a corporate conference center. It's a place for meetings and events.
 | Anna J. Cooper |
 | Mary McLeod Bethune |
 | Lillie Mae Bradford |






