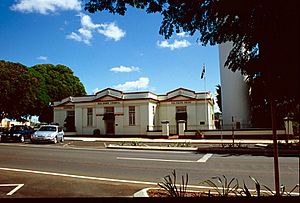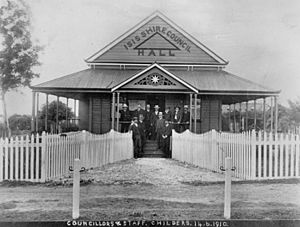Isis District War Memorial and Shire Council Chambers facts for kids
Quick facts for kids Isis District War Memorial and Shire Council Chambers |
|
|---|---|

Isis District War Memorial and Shire Council Chambers, 2000
|
|
| Location | 45 Churchill Street, Childers, Bundaberg Region, Queensland, Australia |
| Design period | 1919–1930s (interwar period) |
| Built | 1925–1926 |
| Architect | Francis Jones |
| Official name: Isis District War Memorial and Shire Council Chambers | |
| Type | state heritage (built) |
| Designated | 26 May 2000 |
| Reference no. | 601507 |
| Significant period | 1920s (fabric) |
| Significant components | memorial – chamber/room, office/s, toilet block/earth closet/water closet, memorial – honour board/ roll of honour, cannon, memorial – plaque, gate – entrance, fence/wall – perimeter, strong room, furniture/fittings |
| Builders | Reuben Vacher Brady |
| Lua error in Module:Location_map at line 420: attempt to index field 'wikibase' (a nil value). | |
The Isis District War Memorial and Shire Council Chambers is a special building in Childers, Australia. It was built between 1925 and 1926. This building served two important purposes. It was a place to remember soldiers who fought in wars. It also housed the offices for the local government, called the Isis Shire Council. The building was designed by Francis Jones. It was officially opened on October 15, 1926. Today, it is recognized as a heritage site.
Contents
History of the Council Chambers
Early Days of Childers
In the 1870s, the Childers area first saw European settlers. They came to cut down trees like hoop pine and red cedar. The town of Childers began to grow in the 1880s. This happened after land nearby was divided into farms. Childers became a town where the railway line ended in 1887.
Forming the Isis Shire
Childers and other towns were first part of the Burrum Divisional Board. This board was based in Maryborough. People in Childers were unhappy because Maryborough was far away. The journey was about 36 miles, and the roads were bad. This made it hard for local representatives to attend meetings.
So, in the 1880s, people from the Isis district asked to form their own local government. They wanted to be a separate division. On December 31, 1886, their wish was granted. The Isis Divisional Board was officially created.
Moving the Council Office
At first, the board meetings were held in Howard. Board members from Childers had to ride horses to get there. For many years, people argued about where the main office should be. In 1891, the board was offered land in Childers. They decided to build a new office there.
From 1891, the Isis Divisional Board met in two rooms. These rooms were next to the Post and Telegraph Office in Childers. In 1903, the Isis Divisional Board changed its name. It became the Isis Shire Council. That same year, the Council moved into a timber building. This building was on Churchill Street, where the swimming pool is now.
The War Memorial Project
Remembering World War I
World War I greatly affected Childers. Many young men from the area joined the army. About 60 men from a town of 1500 died. This was a huge loss for the community.
In 1924, a group of people formed a committee. They wanted to build a war memorial. They talked to the Isis Shire Council. They suggested building one special building. This building would be both a Soldiers' Memorial and new Council Chambers. It would even have a room for soldiers who returned from the war.
A Special Cannon for Childers
Mr. Herbert Epps, the Shire Clerk, was a big part of this project. He wanted Childers to have a special war trophy. This would show the town's effort in the war. As early as 1918, he asked for two field guns. At first, Childers was told it was not a big enough town.
The Council argued that 360 men from Childers joined the war. They also pointed out that 85 did not come back. This showed the district's sacrifice. They were then promised a smaller machine gun. But the Council kept pushing for a field gun. They felt a machine gun was not enough to show their sacrifice. Finally, in 1922, they were promised a large 210mm Howitzer field gun. They also received a machine gun and a trench mortar.
Designing the New Building
The committee asked architects to submit designs for the building. In February 1925, they chose "design number two." The winner was Brisbane architect Francis Jones. He had studied architecture in England. Jones was also a soldier who fought in two wars. His design was for a simple, formal building made of stone. It was shaped like a cross.
Building the Memorial Chambers
In August 1925, Mr. R.V. Brady's offer to build the chambers was accepted. His price was £3449. The Council borrowed £2000 to pay for their part. The building was made from concrete blocks shaped by hand. It is believed that architect Thomas Pye helped supervise the building work.
The construction was finished in 1926. The building officially opened on Anzac Day, April 25, 1926. This was a very important event for the Childers community. The newspaper reported that the memorial was planned and built by returned soldiers. It was thought to be the first of its kind in Australia.
The War Memorial Room
A visitor in 1927 described the special War Memorial room. They said it had a powerful emotional impact. The building was shaped like a cross. The middle part held the Council offices. The right side was a recreation room for soldiers. The left side was the "sanctuary" for families of fallen soldiers.
This room had beautiful honor boards on all four walls. These boards had individual metal frames. Many of them showed photographs of the soldiers. A shelf below allowed families to place flowers. The visitor noted that fresh flowers were often there. This showed how much the memorial was used and appreciated.
The Building Today
In 2008, the Shire of Isis joined the new Bundaberg Region. The building was no longer needed as council chambers. However, the new council kept the building. It now serves as the Childers Service Centre.
Building Description
Outside the Building
The Isis District War Memorial and Council Chambers is a one-story building. It is made of stone and stands at the end of Churchill Street in Childers. The town's water tower is behind it. The building is surrounded by wide lawns and large shade trees.
The building has a unique design. It is shaped like a Greek cross if you look at it from above. It has a classic, simple style. Each wall has a triangle-shaped top part, called a pediment. There are also decorative elements at the top. The building is made of painted concrete blocks. It looks like it's made from large, rough stones. A low wall and iron fence run along the front. Two sets of gates lead to the entrances.
Inside the Building
The middle part of the building holds the Council offices. You enter through a modern glass door. A hallway runs through the building. On the right, there is a large open office area. Other Council offices and a strong room are along the hallway. Many of these rooms have new ceilings and air conditioning.
The western side of the building holds the War Memorial room. The eastern side used to be the Soldier's Room. Now, it has the Council meeting room and staff rooms. The Council meeting room has a new ceiling and a large meeting table.
The War Memorial Room
You enter the War Memorial room through a ramp and tall wooden doors. Dark wooden honor boards cover all four walls. Some boards remember men who died in World War Two. Others remember those from World War One. The names are written in gold letters. There are also copper plaques. Each plaque is for a single soldier. It has the war years, the army badge, and often a photo of the soldier.
Below the plaques, there is a wooden shelf. Small vases with artificial red poppies are placed in front of each plaque. Sometimes, there is a photo of a soldier's grave overseas. Flags hang on the walls above the honor boards. Chairs are in each corner. A table in the middle holds wreaths and a visitor's book. The room has carpet and blinds on the windows.
Other Features
Toilets are in a small separate building behind the main building. There are also air conditioning units hidden behind fences.
A large German cannon is on the western side of the building. It was made in Germany in 1916. The Australian Army captured it in Flanders during the war. The French Government gave it to the Australian Government. Then, it was given to Childers as a war trophy.
Why This Place is Special
The Isis District War Memorial and Shire Council Chambers is listed on the Queensland Heritage Register. This means it is a very important historical site.
A Look into Queensland's Past
This building shows how Queensland's history has changed. It reflects the growth of Childers. It also shows how important Childers was as the main town of the Isis district. The War Memorial also shows a strong feeling of Australian pride after the war. It was built to remember a major historical event.
A Unique Memorial
This building is special because it combines two things: a Council Chambers and a War Memorial. This is quite rare. The War Memorial room itself is also very unusual. It uses photos, plaques, and decorations to create a powerful space. It is unique in Queensland.
Beautiful and Meaningful
The building has a striking design. The War Memorial room creates a strong emotional feeling. Together, they make a lasting impression. The building, along with the town's water tower, makes Churchill Street look very special.
Important to the Community
This place is very important to the Isis community. It is a powerful symbol of their history and memories.
 | Audre Lorde |
 | John Berry Meachum |
 | Ferdinand Lee Barnett |


