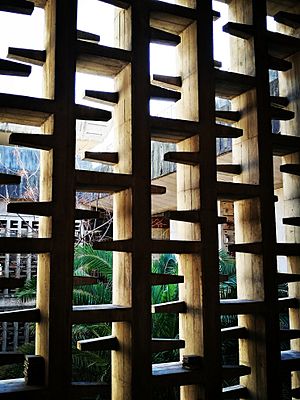Itala Fulvia Villa facts for kids
Quick facts for kids
Itala Fulvia Villa
|
|
|---|---|
| Born |
Itala Fulvia Villa
1913 |
| Died | 1991 |
| Nationality | Argentinian |
| Occupation | Architect |
Itala Fulvia Villa (1913-1991) was an important Argentinian architect. She was especially good at planning how cities should be built and grow. She played a big part in designing the city of Buenos Aires.
Itala Villa also created a plan for the Bajo Flores neighborhood. This is where Pope Francis grew up. Her design for Bajo Flores won first prize at a big architecture fair in 1945. Later, in 1979, she represented the Argentina Federation of University Women.
Contents
Early Life and Education
Itala Fulvia Villa was born in 1913. She studied at the School of Architecture at the University of Buenos Aires. She earned her degree in 1935.
Modern Ideas for Cities
In 1938, Itala Villa helped start a group called Grupo Austral. This group included other architects like Antonio Bonet and Juan Kurchan. They were known for bringing a new style called "modernism" to Argentina.
This group believed that city planning should look at the whole city. They thought about the needs of the people and the culture. They didn't just build one building at a time. They wanted to add green spaces, parks, and streets that would work well as the city grew. They used science to plan cities better.
The group also thought that culture was key to how buildings looked. They didn't save old buildings just because they were old. They only kept them if they could be used well in the future.
Planning Buenos Aires
In 1939, Itala Villa worked on a building project in the Núñez neighborhood of Buenos Aires. She worked with Violet Lorraine Pushkin. They built a two-story apartment building with modern designs.
That same year, Villa sent photos and drawings to Jorge Ferrari Hardoy. He was in Paris meeting with a famous architect named Le Corbusier. They were creating the first big plan for Buenos Aires. Villa's work was very important.
Her pictures were taken from above, like aerial photographs. They made a huge picture of the entire city of Buenos Aires. This helped everyone see the city's boundaries clearly.
Designing Bajo Flores
In 1945, Itala Villa led a team in the Bajo Flores neighborhood. They looked at the special features of the area. This district was between the Riachuelo River and the Cildáñez Stream. It often flooded.
The first step was to build dams to control the water. This created three lakes. Villa's plan for the neighborhood involved filling low areas with dirt. This dirt came from other building sites. This made new land for streets and paths.
The plan also added four new highways. It removed about 20 railway crossings to help traffic flow better. They set aside areas for homes and areas for factories. Factories were placed near the river, and homes were close by.
This plan aimed to house 38,450 people. It also included an Olympic stadium and places for fun activities. The housing was designed to be affordable for workers. It offered easy access to work and modern plumbing. This design won the First Prize at the 6th National Exhibition of Architecture.
Future City Plans
Itala Villa's most important work was a big plan for the whole region. It was called the División de Información Urbana General de Obras Públicas y Planeamiento Municipal. She created it with Horacio Nazar. This plan was for the "evolution of the city."
It was part of a larger plan for Argentina's future. The country was changing from mostly rural to having modern cities. The plan included important parts of city planning. These were roads, parks, main streets, and built areas.
The plan showed graphs, photos, and diagrams. It linked old information with new ideas for the future. Villa also helped with a similar document from 1948 to 1949. It was called Estudio del Plan de Buenos Aires.
Later Career and Teaching
In 1959, Villa worked with other leading architects like Odilia Suárez. They created a plan to organize the city of Buenos Aires. In 1962, she advised on the design for the Park City Cemetery in Mar del Plata.
She also studied how the Entre Ríos Province was developing. In 1978, she shared her study with the Urban Planning Secretariat. Besides her design work, Itala Villa taught at the architectural school. She was a professor at the National University of La Plata throughout the 1950s.
See also
 In Spanish: Ítala Fulvia Villa para niños
In Spanish: Ítala Fulvia Villa para niños
 | William M. Jackson |
 | Juan E. Gilbert |
 | Neil deGrasse Tyson |


