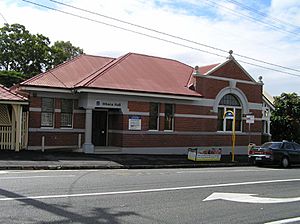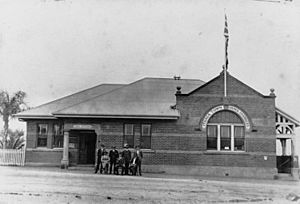Ithaca Town Council Chambers facts for kids
Quick facts for kids Ithaca Town Council Chambers |
|
|---|---|

Ithaca Town Council Chambers, 2009
|
|
| Location | 99 Enoggera Terrace, Red Hill, City of Brisbane, Queensland, Australia |
| Design period | 1900–1914 (early 20th century) |
| Built | 1910 |
| Built for | Ithaca Town Council |
| Architect | Atkinson and McLay |
| Official name: Ithaca Town Council Chambers and Red Hill Kindergarten (former), Ithaca Library | |
| Type | state heritage (built) |
| Designated | 24 March 2000 |
| Reference no. | 602058 |
| Significant period | 1910–1925 (historical) 1910-ongoing (social) 1910s (fabric council chambers) 1920s-1930s fabric |
| Significant components | office/s, shed – shelter, strong room, hall, furniture/fittings, council chamber/meeting room, views to |
| Builders | Charles Thomas Hall and Francis Joseph Mayer |
| Lua error in Module:Location_map at line 420: attempt to index field 'wikibase' (a nil value). | |
The Ithaca Town Council Chambers is a special old building in Red Hill, Brisbane, Australia. It used to be the main office for the local government of the Town of Ithaca. Built in 1910, it was designed by Atkinson and McLay. Today, it's a busy community center, home to the Ithaca Library and the Red Hill Kindergarten. This important building is listed on the Queensland Heritage Register.
In 2013, a community group called Communify owned the building. They rent it out for different community activities.
Contents
History of the Chambers
This historic building, located on Enoggera Terrace, was finished in 1910. It was designed by Brisbane architects Henry Wallace Atkinson and Charles McLay. The builders were Charles Thomas Hall and Francis Joseph Mayer.
The Town of Ithaca
Brisbane became a municipality (a self-governing town) in 1859. Over time, more local areas around Brisbane also became self-governing. The area called the Division of Ithaca was created in 1879. It was named after the birthplace of Lady Diamantina Bowen, whose husband was Queensland's first Governor.
Ithaca covered many western suburbs of Brisbane. It stretched from Kelvin Grove Road to Mount Coot-tha. In 1887, the Ithaca Division became the Shire of Ithaca. Then, on August 19, 1903, it officially became the Town of Ithaca.
Building the Council Chambers
In 1900, the Ithaca Shire Council bought land on Enoggera Terrace. They chose this spot because it was central and easy to see. In 1909, architects Henry Wallace Atkinson and Charles McLay were asked to design a new town hall. They worked together from 1907 until 1918.
In October 1909, builders were invited to bid on the project. Charles Thomas Hall and Francis Joseph Mayer won the contract. The building was finished in 1910. The new council chambers officially opened on Saturday, March 19, 1910, with a special dinner.
The Council Chambers faced Enoggera Terrace. The main entrance was at the southern end. Inside, there were offices for the Town Clerk, Accountant, Mayor, and Engineer. There was also a strongroom for important documents. An internal staircase led to storage downstairs.
The original plans allowed for future expansion. An extension was later added in the 1950s for the kindergarten. By 1919, a flagpole and signs had been added to the building.
Trams also ran along Enoggera Terrace. A tram line reached the corner of Kennedy Terrace in 1902. Later, a tram shelter was built next to the Council Chambers. This shelter was a standard design used by the Brisbane City Council.
After the Council
The building served as the town's main office until 1925. That year, the Town of Ithaca became part of the larger City of Brisbane. After this, the Brisbane City Council used the building and its grounds as a depot until 1961.
In the 1940s, the Red Hill Community Centre started in the building. A library, called the Ithaca District Community Library, opened in the former Mayor's and Engineer's offices. This library became a branch of the Brisbane City Library in 1947. A kindergarten also started in 1947, using the former Council Chamber. The old Chamber was also rented out for events like dancing classes and wedding receptions.
The library was taken over by the Council in 1946-47. By then, it used the former Chamber space. In 1954, an extension was built at the back of the building. This provided more space for the kindergarten.
By the early 1950s, more space was needed. A large extension was completed by 1954 for kindergarten classrooms. In 1959, the Kindergarten was formally named the Enoggera Terrace Community Association – Kindergarten. Over the years, the building has had minor changes and updates.
The library closed in 1998. The former library space is now used for community groups and meetings. Some parts of the building, like the old sheds and flagpole, are no longer there.
Other Town Halls in Brisbane
After Greater Brisbane was formed in 1925, many "town halls" were no longer needed. Only some of the twenty original town halls still exist today. These include:
- Coorparoo Shire Hall
- Hamilton Town Hall
- Ithaca Town Council Chambers
- Sandgate Town Hall
- South Brisbane Municipal Chambers (also known as the South Brisbane Town Hall)
- Stevens Shire Offices (now a private home)
- Toombul Shire Hall
- Windsor Shire Council Chambers
What the Building Looks Like
The former Ithaca Town Council Chambers stands out at the corner of Enoggera Terrace and Kennedy Terrace. It has two main parts. There's the original single-story brick Council Chambers. Then, there's a two-story timber extension attached to its southwest corner. This extension is mostly hidden by large trees.
Most of the original Council Chambers is now a community hall. Two rooms, the former Clerk's and Accountant's rooms, are part of the Red Hill Kindergarten. There's also a small shelter shed next to the southern end of the building.
The original Council Chambers building has a hip roof (a roof that slopes down on all four sides). Its outside walls are made of brick. They have contrasting rendered (plastered) parts, like stripes and decorative frames around the windows. There are two entry porches. One is at the northern end, and the other, the former main entrance, is at the southern end.
The timber-framed shelter shed has a unique diamond-patterned roof. It's open on all sides. A lattice panel (a screen made of criss-crossed strips) divides it lengthwise. This separates the public seating from the kindergarten entrance.
The main entrance to the original building is a decorative timber and brick porch at the northern end. This leads into the main chamber space. Part of the southern wall of the chamber has been removed. The wall between the Mayor's room and the Engineer's room was also removed. This created a large open space, now used as a community hall. The original pressed metal ceilings (decorative metal panels on the ceiling) are still mostly there.
A small kitchen is located in a separate room on the northern side of the hall. A door at the back of the hall leads to a verandah. Part of the verandah is now a toilet and bathroom. The southern end leads to the kindergarten extension.
The southern entry porch used to be the main entrance. It has a single rendered column. A sign above the porch says "Ithaca Hall." Double doors with colored glass open into a hallway. A staircase at the end of the hallway goes down to the basement. The basement has storage and other facilities. The hallway also connects to the Clerk's and Accountant's rooms, which are now part of the kindergarten.
The Red Hill Kindergarten has its own entrance off Kennedy Terrace. This entrance area is paved and covered by a pergola (an open structure with a framework). It's also enclosed by a tall timber fence. The former Clerk's room is now the kindergarten Director's office. The former Accountant's room is the kindergarten kitchen. The original Council vault (a strongroom) and its door are still in the kitchen.
The two-story timber extension provides classroom space for the kindergarten on both levels. An area on the southeastern side of the extension has been turned into an adult toilet and bathroom.
Why it's a Heritage Site
The former Ithaca Town Council Chambers was listed on the Queensland Heritage Register on March 24, 2000. This means it's considered very important for several reasons:
It shows how Queensland's history developed. The building helps us understand how Ithaca grew in the early 1900s. After Ithaca joined Brisbane in 1925, the building also shows how local government changed in Brisbane. The tram shelter next to it shows how public transport expanded in Ithaca during that time.
It is beautiful and well-designed. The building is in a prominent spot at the corner of Enoggera and Kennedy Terraces. Its clear design and simple decorations make it an important part of the street. The nearby tram shelter also adds to its look.
It has a strong connection to the community. Built in 1910 and extended in the 1950s, the former Ithaca Town Council Chambers and its kindergarten extension are still very important to the Red Hill/Paddington community. It's a central place for social events and community gatherings.
 | Bessie Coleman |
 | Spann Watson |
 | Jill E. Brown |
 | Sherman W. White |


