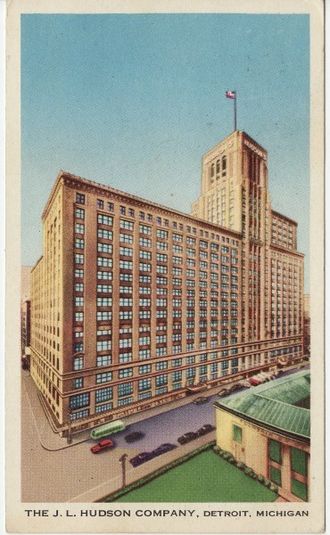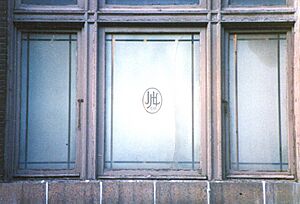J. L. Hudson Department Store and Addition facts for kids
Quick facts for kids J.L. Hudson's Department Store and Addition |
|
|---|---|

Postcard c. 1951
|
|
| General information | |
| Status | Demolished |
| Type | Retail, Office space |
| Location | 1206 Woodward Avenue Detroit, Michigan |
| Coordinates | 42°20′01″N 83°02′53″W / 42.3337°N 83.0480°W |
| Construction started | 1911 |
| Completed | 1946 |
| Opening | 1911 |
| Closed | January 17, 1983 to October 1986 |
| Demolished | October 1997 to October 24, 1998 |
| Height | |
| Antenna spire | 520 ft (160 m) |
| Roof | 439 ft (134 m) |
| Technical details | |
| Floor count | 29 |
| Floor area | 2,200,000 sq ft (200,000 m2) |
| Design and construction | |
| Architect | Smith, Hinchman, & Grylls |
The J.L. Hudson Building, often called "Hudson's," was a huge department store in downtown Detroit, Michigan. It was located on Woodward Avenue. The building was named after its founder, Joseph Lowthian Hudson.
Construction on the main building started in 1911. More parts were added over the years, and it was finished in 1946. Before this, Hudson's had an earlier store on the same spot, which opened in 1891 but was taken down in 1923. The J.L. Hudson Building was the main store for the entire Hudson's chain.
On October 24, 1998, the building was taken down in a controlled demolition. Many people watched this event from places like Hart Plaza in Detroit and Dieppe Gardens in Windsor, Ontario. It was the tallest building ever taken down by implosion.
Contents
The Hudson's Building Design
The J.L. Hudson Building was designed by a company called Smith, Hinchman, & Grylls. It had about 33 levels in total. This included five basements, a main floor, a mezzanine, and many floors above that, going up to the 25th floor.
Only the lower floors, from the second basement up to the 12th floor, covered the building's entire area. A tall tower rose over 400 feet (122 meters) on one side. On all four sides of the building, large red neon letters spelled out "HUDSON'S."
Hudson's was very big, with about 2.2 million square feet (204,386 square meters) of space for shopping and offices. It also had several restaurants inside. The building was built in the Chicago School architectural style.
The outside of the building was made of red brick above the second floor. Below that, it had shiny pink granite panels. Many decorative pieces, like terra-cotta cornices and rosettes, were used. There was also fancy ironwork. Oval shapes with "JLH" (for J.L. Hudson) decorated the frosted windows on some of the lower floors.
The building stood 439 feet (134 meters) tall from its second basement to the top of its penthouse tower. It also had a very tall flagpole, which was 110 feet (34 meters) high.
Closing and Demolition
The Hudson's store closed its doors on January 17, 1983. This happened during a time when downtown Detroit was facing many challenges.
After the store closed, the Hudson's company still kept its main office staff, about 1,100 people, in the downtown building. In 1984, The J.L. Hudson Co. officially joined the Department Store Division of the Dayton Hudson Corp.. However, the Hudson's stores still kept their original name.
All the top jobs and buying roles moved to Minneapolis. Other staff moved to the Northland Center store in Southfield. The last company department in the downtown Detroit building, which handled credit operations, moved out in October 1986. The building was sold in December 1989.
Hudson's was taken down by Controlled Demolition, Inc. at 5:47 pm EST on October 24, 1998. About 20,000 people watched as the building was imploded. After the implosion, the building became a pile of debris about 60 feet (18 meters) tall.
The demolition caused windows to break in many empty buildings across Woodward Avenue. It also created a large cloud of dust and debris that covered many parts of downtown Detroit. This dust reached as far south as Jefferson Avenue, covering thousands of people and cars. The demolition also accidentally damaged a part of the elevated Detroit People Mover train system.
In 2001, the city built a large underground parking garage on the site. It has 955 parking spots and four levels, using parts of the demolished building's basement.
Future Plans for the Site
In November 2013, a company called Bedrock Detroit was given the rights to develop the two-acre site. They hired architects from New York and Detroit to design new buildings for the area.
Bedrock started construction on December 14, 2017. The plans include a very tall tower, 62 stories high and 912 feet (278 meters) tall. There will also be a mid-rise building that is 14 stories high. The project is expected to open in 2022.
Building Records
The J.L. Hudson Building held several impressive records:
- It was the tallest department store or retail building in the world.
- It was the second-largest department store building in the United States. Only Macy's Herald Square in New York City was larger.
- It was the tallest building ever taken down by a controlled implosion.
- It was the second-largest building ever taken down by a controlled implosion. The Sears Merchandise Center was larger and was imploded in 1994.
See also
 In Spanish: J. L. Hudson Department Store and Addition para niños
In Spanish: J. L. Hudson Department Store and Addition para niños
 | Leon Lynch |
 | Milton P. Webster |
 | Ferdinand Smith |


