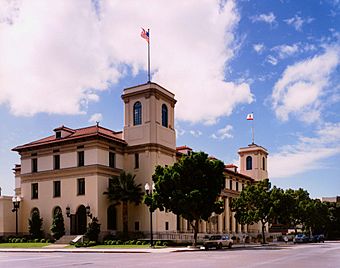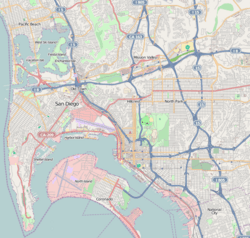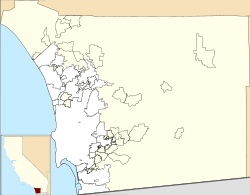Jacob Weinberger United States Courthouse facts for kids
Quick facts for kids |
|
|
U.S. Courthouse
|
|

Jacob Weinberger U.S. Courthouse, June 2003
|
|
| Location | 325 W. F St., San Diego, California |
|---|---|
| Area | 1.3 acres (0.53 ha) |
| Built | 1913 |
| Architect | Taylor, James Knox |
| Architectural style | Classical Revival, Mission/Spanish Revival |
| NRHP reference No. | 75000468 |
| Added to NRHP | January 29, 1975 |
The Jacob Weinberger U.S. Courthouse is a historic building in San Diego, California. It serves as a courthouse for the United States bankruptcy court in Southern California. This means it's where special legal cases about money problems are handled.
Contents
History of the Courthouse
At the start of the 1900s, San Diego hoped to become a very important city. This was because of plans to build the Panama Canal. City leaders believed the canal would bring lots of trade and make San Diego as big as San Francisco.
They wanted a new federal building to show off San Diego's new importance. This building would also hold government offices for the growing population. To get more attention, city leaders also planned the 1915 Panama–California Exposition. This big event would celebrate the canal's completion. The U.S. Courthouse was finished in 1913, just in time for the Exposition.
The building was first called the U.S. Post Office and Customs House. It also housed the U.S. District Court, the Immigration and Naturalization Service (INS), and the U.S. Weather Bureau. When World War I began, the economy slowed down. Plans to build more government buildings nearby were stopped. Instead, the Courthouse's large front lawn was turned into a "Victory garden". People grew vegetables there to help support the war effort.
In the 1950s and 1960s, San Diego grew again. The Courthouse became very busy, handling many legal cases. Because of this, a new federal building complex was built nearby and finished in 1976. Even though the Courthouse was added to the National Register of Historic Places in 1975, it was left empty for about ten years.
People started paying attention to the building again in 1985. Much of the inside was changed to create offices for the INS. However, people who cared about old buildings fought to save and restore it. In 1988, the U.S. Courthouse was renamed to honor Judge Jacob Weinberger. In 1994, an amazing renovation project brought back the beauty of the historic lobby and main courtroom. New offices and courtrooms were also created, matching the elegant style of 1913.
Building Design and Style
The Jacob Weinberger U.S. Courthouse cleverly mixes two different architectural styles. These are Classical Revival and Spanish Colonial Revival. This blend creates a public building that shows off San Diego's Spanish history and its American goals.
James Knox Taylor was the main architect for the U.S. Treasury Department. He said his design for the building used "Spanish Renaissance" style. He felt this style fit the traditions, history, climate, and wishes of the people in the area. He wanted it to follow the "Mission style." Taylor's design was unique and quickly became famous in the region.
The building is shaped like a "T" and takes up the northern half of its city block. It is built with brick walls covered in stucco. These walls sit on a base made of limestone. Steel columns and beams support the floors.
The front of the building has a grand entrance called a portico. This portico has ten tall concrete columns. These columns are in the Ionic order style, meaning they have scroll-like designs at the top. The columns rise two stories high and support a decorative band called an entablature. This is covered in terra-cotta tiles. The decorations on the frieze (part of the entablature) are flattened classical designs. They include stylized arrow and shield shapes, inspired by Native American art.
The windows on the first floor have arched, fan-shaped tops. Large iron lanterns hang on either side of the main entrance. The windows on the second floor are simpler and rectangular. Above the portico, the third-story windows are framed with flat columns called pilasters. These have stylized designs. The roof is low and covered with terra-cotta tiles.
On either side of the portico are two square, five-story towers in the Spanish style. The lower parts of these towers are simple. Above the third story, there's a section called a belfry with a tall arched window on each side. A decorative border and a low wall at the top of the towers continue the classical style.
Inside, through the mahogany entrance doors, you'll find the grand public lobby. This lobby was recreated in 1994 to look like the original post office lobby. It now serves as the lobby for the U.S. Bankruptcy Court. The architects used original drawings to restore missing historical parts. The floor is made of terrazzo, with beautiful green and red marble stripes. Yellow marble was used for the lower part of the walls, called wainscoting.
Important features include the double-globe lights on the walls, called sconces. Lights also hang from the coffered ceiling, which has sunken panels. Mahogany counters with bronze grilles are also key features. Replicas of the original iron-cage elevators are in both towers. They are surrounded by the original gray marble stairs. After the 1994 renovation, several art pieces from the 1930s were added. These pieces, created by the Works Progress Administration, show themes related to San Diego. They include a ceramic sculpture called The Immigrants and two paintings on the third floor: San Diego Harbor and San Diego Mural.
The special courtroom on the second floor is where Judge Jacob Weinberger used to work. It has a 20-foot high coffered ceiling with detailed acanthus leaf designs. There are also pilasters, plastered panels, and oak paneling. The judge's and clerk's benches, and the jury boxes, have marble counters. A new law library was added during the 1994 restoration. It uses materials and designs that match the original building. The skillful restoration project won several awards. In 1995-96, the building was named the Historical Office Building of the Year.
Important Moments in History
- 1906: Congress sets aside $250,000 to build the new Federal building in San Diego.
- 1911-13: The building is constructed.
- 1975: The U.S. Courthouse is added to the National Register of Historic Places.
- 1976: A new Federal Courthouse and Office complex is finished. This leaves the old courthouse empty until the mid-1980s.
- 1985: A plan to restore the building for the U.S. Bankruptcy Court begins. This happens shortly after the inside was changed for Immigration and Naturalization Service offices.
- 1988: The U.S. Courthouse is renamed to honor Judge Jacob Weinberger.
- 1994: An award-winning renovation is completed. This brings the historic lobby and main courtroom back to their original look.
- 1994-96: The General Services Administration receives many awards for saving and restoring the building.
Quick Facts About the Building
- Architect: James Knox Taylor
- Built: 1911-13; renovated in 1994
- Historic Status: Listed in the National Register of Historic Places
- Location: 325 West F Street
- Architectural style: Classical Revival with Spanish Colonial Revival influences
- Main materials: Stucco-covered brick with steel beams and terra-cotta decorations
- Key features: Front entrance with columns (portico), and square towers
See also
 In Spanish: Palacio de Justicia de los Estados Unidos Jacob Weinberger para niños
In Spanish: Palacio de Justicia de los Estados Unidos Jacob Weinberger para niños
 | Jewel Prestage |
 | Ella Baker |
 | Fannie Lou Hamer |





