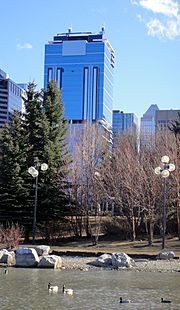Jamieson Place (Calgary) facts for kids
Quick facts for kids Jamieson Place |
|
|---|---|

Jamieson Place seen from Princes Island Park
|
|
| General information | |
| Status | Complete |
| Type | Office |
| Location | Calgary, Alberta, Canada |
| Coordinates | 51°02′59″N 114°04′06″W / 51.04972°N 114.06833°W |
| Construction started | January 2007 |
| Opening | December 2009 |
| Cost | $381-million |
| Owner | British Columbia Investment Management Corporation |
| Management | Bentall Capital |
| Height | |
| Antenna spire | 173 m (568 ft) |
| Roof | 170 m (560 ft) |
| Technical details | |
| Floor count | 38 |
| Floor area | 880,000 sq ft (82,000 m2) |
| Lifts/elevators | 17 |
| Design and construction | |
| Architect | Gibbs Gage Architects |
| Developer | Bentall LP |
| Structural engineer | Read Jones Christoffersen |
| Main contractor | EllisDon |
Jamieson Place is a very large office building in the heart of Calgary, Alberta, Canada. It has 880,000-square-foot (82,000 m2) of space for offices. When it was finished in 2009, Jamieson Place was the third tallest office tower in Calgary. It stands 173 m (568 ft) tall.
Inside the building, there is a special indoor garden called a winter garden. This garden is home to three amazing hanging glass sculptures. These beautiful artworks were created by a famous artist named Dale Chihuly.
Contents
Building History
The idea for Jamieson Place came from a company called Bentall Capital. They asked Gibbs Gage Architects to design a new building. The architects created a plan for a 38-floor tower. Its design was inspired by famous architect Frank Lloyd Wright. It also took ideas from the wide-open spaces of the Canadian Prairies.
The building has two tall, lit-up spires at the very top. These spires help the building reach its full height of 173 m (568 ft). The design also included special walkways called the Plus 15 network. These walkways connect Jamieson Place to other buildings in the city. This means people can walk between buildings without going outside.
Another cool part of the design was a three-story indoor winter garden. This is like a park inside the building. There is also a large underground parking area. It has five levels and space for 500 cars.
Construction and Awards
Work on Jamieson Place began in January 2007. The project cost about $300-million. Construction was completed in December 2009.
After it was built, Jamieson Place received some important awards. It earned BOMA Platinum status. This award means it is a very well-managed and efficient building. It also got LEED Gold status. LEED stands for Leadership in Energy and Environmental Design. This award shows that the building is very eco-friendly and uses energy wisely.
Who is Jamieson Place Named After?
Jamieson Place was named to honor a special person. Her name was Alice Jamieson. She lived in Calgary a long time ago. In 1914, Alice Jamieson made history. She became the very first female judge in the entire British Empire. This was a huge step for women's rights.
As of 2020, Jamieson Place is still one of Calgary's tallest buildings. It is listed as the 12th tallest building in Calgary. It is also the 64th tallest building in Canada.
Images for kids
See also
 In Spanish: Jamieson Place para niños
In Spanish: Jamieson Place para niños
 | Ernest Everett Just |
 | Mary Jackson |
 | Emmett Chappelle |
 | Marie Maynard Daly |


