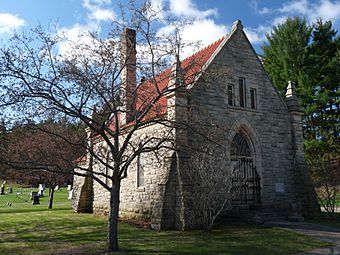Jane E. Putnam Memorial Chapel facts for kids
Quick facts for kids |
|
|
Jane E. Putnam Memorial Chapel
|
|
 |
|
| Location | Emery St. Eau Claire, Wisconsin |
|---|---|
| Built | 1908 |
| Architectural style | Gothic Revival |
| NRHP reference No. | 99001663 |
| Added to NRHP | January 7, 2000 |
The Jane E. Putnam Memorial Chapel is a beautiful building in Eau Claire, Wisconsin. It was built in 1908 and looks like a church from the old Gothic times. This special chapel was added to the National Register of Historic Places in 2000. This means it is an important building because of its unique design and history.
Contents
Who Was Jane E. Putnam?
A Kind Woman from New York
Jane E. Balcolm was born in Oxford, New York in 1832. She moved to Eau Claire in 1857. In 1858, she married Henry C. Putnam. Henry also came from New York, arriving in Wisconsin in 1855. He worked as a government land surveyor. This meant he measured and mapped land.
Henry's Work in Wisconsin
Henry also worked as a "timber cruiser." He would explore large areas of pine trees in the Chippewa Valley. He would figure out how much wood was there for himself and other people who wanted to invest. He was very good at this job. Henry became one of the most successful land agents in the area. He also worked as a clerk in Eau Claire's federal land office. This office handled land sales and records. He was even on the board of directors for several lumber companies. He helped start the Chippewa Valley Bank and the Eau Claire Linen Company.
Giving Back to the Community
Jane and Henry were very generous people. They helped pay for the First Presbyterian Church to be built in 1857. Jane also started Eau Claire's first public library in 1875. She wanted everyone to have a chance to read and learn.
Jane's Special Wish
Jane passed away in 1907. Before she died, she asked for a chapel to be built for the people of Eau Claire. She wanted it to be a place for funeral services. It was also meant to hold bodies during the winter. In those days, the ground would freeze, making it hard to bury people right away. The chapel would keep bodies safe until the ground thawed in spring. The year after Jane died, Henry bought some land in Forest Hill Cemetery. He then had the chapel built, just as Jane had wished.
What Does the Chapel Look Like?
Outside the Chapel
The Jane E. Putnam Memorial Chapel is a one-story building with a very steep roof. It is built with rough, natural stones. The doors and windows are tall and pointed at the top, like those found in old Gothic churches. The front entrance has two wooden doors behind fancy wrought-iron gates. The corners of the building have strong supports called buttresses. Each corner also has a small, pointed tower called a pinnacle. The roof is covered with red, curved tiles. At the back of the chapel, there is a rectangular part that sticks out. It has a roof that slopes down on all sides.
Inside the Chapel
When you go inside, there is an aisle that runs down the middle. On the east wall of the main room, there is a simple fireplace. Above you, you can see the wooden beams that support the roof. These are called trusses and have special parts called hammer-posts. Underneath the floor, on each side of the central aisle, are burial crypts. These are like small rooms where coffins can be placed. Seven members of the Putnam family, including Jane and Henry, are buried in the crypts on the west side.
How the Chapel Was Used
The back part of the chapel used to have 24 special rooms. These were called receiving vaults. They were used to temporarily store bodies during the winter months. However, these vaults are not used anymore. Funeral services are also no longer held in the chapel. Today, the building is mainly used for storage.
See also
- James Stephen Hoover and Elizabeth Borland Memorial Chapel: Another chapel in Eau Claire
- Our Lady of Sorrows Chapel: A chapel located in La Crosse
- National Register of Historic Places listings in Eau Claire County, Wisconsin: A list of historic places in the area
 | Aaron Henry |
 | T. R. M. Howard |
 | Jesse Jackson |

