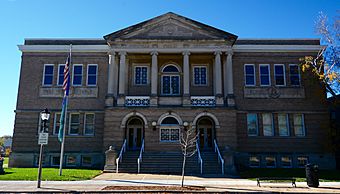Janesville Public Library (Janesville, Wisconsin) facts for kids
Quick facts for kids |
|
|
Janesville Public Library
|
|

Janesville Public Library
|
|
| Location | 64 S. Main St., Janesville, Wisconsin |
|---|---|
| Area | less than one acre |
| Built | 1902-1903 |
| Architect | J. T. W. Jennings |
| Architectural style | Neoclassical |
| NRHP reference No. | 81000057 |
| Added to NRHP | July 1, 1981 |
The Janesville Public Library in Janesville, Wisconsin is a very old and beautiful building. It was built in 1902 and looks like a grand Greek temple. This library was special because it was one of the first "Carnegie libraries" in Wisconsin. It also got help from a local businessman named F.S. Eldred. In 1981, this historic building was added to the National Register of Historic Places.
Contents
How Carnegie Libraries Started
Andrew Carnegie was a very rich businessman from Pittsburgh. He made a huge fortune from his Carnegie Steel Company in the late 1800s. But he believed that "the man who dies rich dies disgraced." This meant he thought it was important to give away his money to help others.
One of the main ways he helped was by supporting public libraries. At first, he only funded libraries in places he knew well. But starting in 1898, he began helping communities all over the country. He would help pay for new library buildings if the local town provided the land and agreed to pay for 10% of the library's running costs each year. This is how many "Carnegie libraries" were built.
Designing the Janesville Library
The Janesville Public Library was built between 1902 and 1903. It was designed by John T.W. Jennings. He was an architect who also designed buildings for the UW-Madison.
Jennings designed a three-story building in the Neoclassical style. This style looks like ancient Greek or Roman buildings. The first floor was made of rough-looking brick, called "rusticated brick." The second floor was made of smoother brick. The front entrance sticks out from the rest of the building. It has two round-arched doorways on the first floor. Above them, on the second floor, are tall Ionic columns and a triangular top part called a pediment. It looks a bit like a Greek temple floating in the air.
Life Inside the Library
When it first opened, the main floor of the building was the library. It had a reading room where people could sit and read. There was also a special area for research. A local businessman, F.S. Eldred, gave $10,000 to finish the children's room. He did this in memory of his daughter, Ada.
The second floor of the building was not part of the library at first. It was used as an assembly hall for the Apollo Club. This was a local music group.
What Happened Next?
In 1932, the second-story hall became home to the Janesville Little Theatre. They added a stage with a classical proscenium, which is the arch that frames the stage. Their first play was Shakespeare's Twelfth Night in December 1932.
The library moved to a new building in 1968. After that, this historic building was used for other things. It became an auditorium and later a senior center. The building is located in the South Main Street Historic District. It was added to the National Register of Historic Places in 1981 because of its important history and beautiful design.

