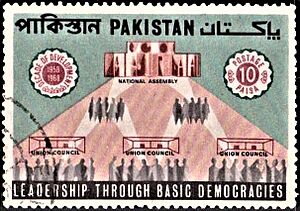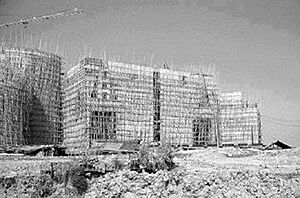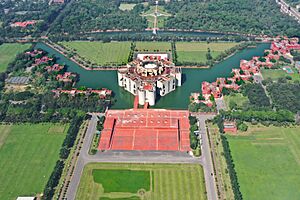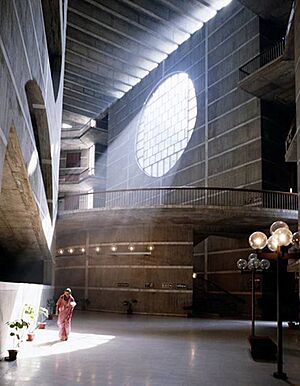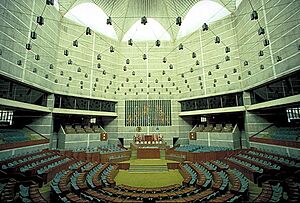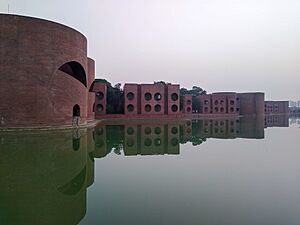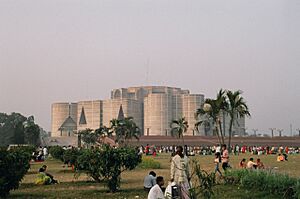Jatiya Sangsad Bhaban facts for kids
Quick facts for kids Jatiya Sangsad Bhaban |
|
|---|---|
|
জাতীয় সংসদ ভবন
|
|
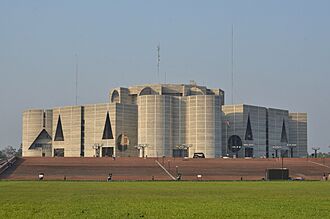
Jatiya Sangsad Bhaban in 2016
|
|
| General information | |
| Status | Functioning |
| Architectural style | Modern, Monumental |
| Address | Sher-e-Bangla Nagar, Dhaka, Bangladesh |
| Town or city | Dhaka |
| Country | Bangladesh |
| Coordinates | 23°45′44″N 90°22′43″E / 23.76222°N 90.37861°E |
| Construction started | 1961 |
| Opened | 1982 |
| Cost | US$32 million |
| Owner | Government of Bangladesh (1982-present) |
| Technical details | |
| Floor area | 208 acres (840,000 m2) |
| Design and construction | |
| Architect | Louis Kahn Muzharul Islam |
| Other information | |
| Seating capacity | 350 |
The Jatiya Sangsad Bhaban (which means National Parliament Building in Bengali) is where the Parliament of Bangladesh meets. It is located in Sher-e-Bangla Nagar, a part of Dhaka, the capital city of Bangladesh.
This huge building complex was designed by a famous architect named Louis Kahn. It is one of the biggest buildings for lawmakers in the world, covering an area of about 208 acres (which is like 157 football fields!). The building was even featured in a movie called My Architect in 2003, which was about Louis Kahn's life. Many people think it is one of the most important buildings built in the 20th century.
Contents
History of the Parliament Building
How the Building Started
Before this grand building was finished, the Parliament used an older building. This old building is now used as the Prime Minister's Office.
Construction of the Jatiya Sangsad Bhaban began in October 1964. At that time, Bangladesh was known as East Pakistan. The project was ordered by Ayub Khan, who was the leader from West Pakistan. He hoped that building a modern parliament complex would make the people of Bengal happier.
Louis Kahn was chosen to design the building. The government asked for help from Muzharul Islam, a well-known architect from South Asia. Islam suggested bringing in the best architects in the world. He first tried to get Alvar Aalto and Le Corbusier, but they were not available. So, Islam then asked Kahn, who had been his teacher at Yale University.
Building Challenges and Completion
Building work stopped during the 1971 Bangladesh Liberation War. This war led to Bangladesh becoming an independent country. After the war, construction continued. The building was finally finished on January 28, 1982. Sadly, Louis Kahn passed away when the project was about three-quarters done. David Wisdom, who worked with Kahn, then took over and completed the building.
Who Has Used the Building?
Since it opened, many different Parliaments have used the Jatiya Sangsad Bhaban. The building has been the meeting place for the country's lawmakers for many years.
Amazing Architecture and Design
Louis Kahn designed the entire Jatiya Sangsad complex. This includes not just the main building, but also beautiful lawns, a lake, and homes for the Members of Parliament (MPs). Kahn wanted his design to show off the culture and history of Bengal. He also made sure the space was used in the best way possible.
The outside of the building looks simple but impressive. It has huge walls with deep openings and large, geometric shapes. The main building is in the center of the complex. It is divided into three main parts: the Main Plaza, the South Plaza, and the Presidential Plaza.
A large artificial lake surrounds three sides of the main building. This lake also extends to the MPs' hostel complex. Using water in this way makes the area look even more beautiful. It reminds people of Bangladesh's many rivers.
Kahn's Design Ideas
Kahn's main idea was to use space well and show Bengali culture. The outside walls have deep openings with big, geometric shapes. These shapes give the building its unique look.
Louis Kahn himself said that he wanted to bring light into the building. He thought of the building's large, hollow columns as "makers of light." He wanted the building to have its own beauty, like a poem.
The lake around the building adds to its beauty. It also reminds everyone of Bangladesh's natural river landscapes. In 1989, the Parliament building won the Aga Khan Award for Architecture. This is a very important award for architecture.
Inside the Main Building (Bhaban)
The Bhaban, or main building, has nine separate blocks. Eight blocks are around the outside and are 110 feet tall. The central block is octagon-shaped and is 155 feet tall. All these blocks have different rooms and spaces. They are connected by hallways, elevators, stairs, and open areas. The whole structure looks like one big building from the outside.
The main meeting rooms for committees are on the second level. Ministers and other important officials have offices in the Bhaban. The Parliament's main office is also in this building.
The Main Plaza
The most important part of the Main Plaza is the Parliament Chamber. This is where up to 354 members can meet during sessions. There are also special areas for VIP visitors and the press. The chamber is 117 feet high and has a curved roof.
The roof was designed to let in natural daylight. Light bounces off the walls and through the octagonal center, filling the chamber. Louis Kahn was very good at using light in his designs. The electric lights are set up so they do not block the natural light. A large chandelier hangs from the curved roof. It has many lights on a metal frame.
Above the chamber are areas for visitors and the press. These areas look down into the Parliament Chamber. This block also has:
- a library on the first level;
- lounges for MPs on the third level; and
- party rooms on the upper level.
The South Plaza
The South Plaza faces Manik Mia Avenue. It rises slowly to a height of 20 feet. It is a beautiful outdoor space and the main entrance to the Parliament Building. Members use this entrance during sessions. It includes:
- security gates;
- a driveway;
- a main machine room;
- offices for maintenance staff;
- storage for equipment; and
- an open area with steps and ramps leading to the main building.
The Presidential Plaza
The Presidential Plaza is on the north side, facing Lake Road. It is a more private area for MPs and other important people. It has marble steps, a gallery, and an open paved area.
Visiting the Parliament Complex
While you cannot go inside the main Parliament building (the Bhaban) without special permission, the entire Jatiyo Sangshad complex is open to visitors. North of the complex, across Lake Road, you will find Crescent Lake and Chandrima Uddan. These two areas together are a big attraction for tourists in Dhaka. They are especially popular during national holidays.
The complex is also a favorite spot for joggers and skaters in Dhaka. Many people come here every morning and evening for a walk. The official Prime Minister's Residence is also nearby. It is a short walk from the Jatiya Sangsad Bhaban. This area is one of the most secure zones in Dhaka.
You can reach the complex using any of the four roads around it. However, Manik Mia Avenue and Lake Road are the easiest ways to get there.
See also
- Palace of Assembly, a similar government building in Chandigarh, India


