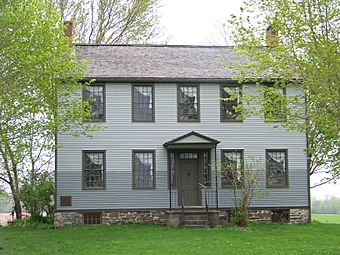Jethro Wood House facts for kids
|
Jethro Wood House
|
|
 |
|
| Location | Poplar Ridge Road, Ledyard, New York |
|---|---|
| Area | less than two acres |
| Built | Before 1800 |
| NRHP reference No. | 66000505 |
Quick facts for kids Significant dates |
|
| Added to NRHP | October 15, 1966 |
| Designated NHL | July 19, 1964 |
The Jethro Wood House is a special old home located on Poplar Ridge Road in Ledyard, New York. It was built before the year 1800. This house was once the home of a very important inventor named Jethro Wood (1774-1834). In 1819, he invented an amazing iron moldboard plow that completely changed farming in America! Because of its history, the house was named a National Historic Landmark in 1964. It's a private home, so it's not usually open for visitors.
Contents
The Historic Jethro Wood House
The Jethro Wood House stands on the south side of Poplar Ridge Road. It is a large, two-and-a-half-story building made of wood. The house has a pointed roof and its outside walls are covered with overlapping wooden boards called clapboards.
The front of the house has five sections with windows placed evenly around the main door. The front door has a small porch with a pointed roof. This porch is held up by metal supports. The door also has narrow windows on the sides and a window above it.
Jethro Wood's Amazing Invention
Jethro Wood bought this house around 1800. He grew up in Washington County, New York and became a farmer when he moved here. In 1814, he received his first patent for a cast-iron plow. This new plow had parts that could be replaced, which was a big improvement over older plows made from one piece.
His first plow design wasn't very popular. But in 1819, he got a second patent for an even better design. His new plow made it much faster for farmers to prepare their land for planting. This meant they could farm more land and grow more food.
More About Jethro Wood
Jethro Wood was also the first postmaster in his area. His wife, Sylvia Howland, was the aunt of Emily Howland. Emily was a famous person who worked to end slavery and helped many people through her generous actions and teaching.
Jethro Wood spent a lot of his money protecting his inventions. He had to fight against people who copied his plow without permission. After he passed away in 1834, his children tried to renew his patent, but they were not successful.
Restoring the House
The Jethro Wood House has been carefully restored over the years. Jack and Mary Lou Charles owned the house from 1979 to 2019. They spent many years fixing it up with great care.
They replaced the glass in all 24-paned windows with old glass they found from other local buildings. They also fixed the inside walls and put new clapboard siding on the outside, replacing old aluminum siding. The current owners, Thomas Hoppel and his partner, did more renovations in 2020. They even added a porch to the back of the house, making it look like an older part of the house that was there before.
Gallery
 | Jewel Prestage |
 | Ella Baker |
 | Fannie Lou Hamer |





