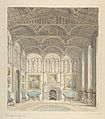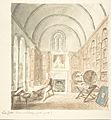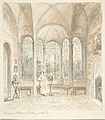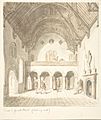John Carter (architect) facts for kids
John Carter (1748–1817) was an English artist and architect. He was one of the first people to strongly support bringing back the Gothic style in building design.
Contents
A Life in Art and Architecture
John Carter was born on June 22, 1748. His father, Benjamin Carter, was a marble-carver in Piccadilly, London. John went to boarding school when he was young. Around age twelve, he started helping his father by drawing designs for the workers.
After his father passed away in 1764, John worked for Joseph Dixon, a surveyor and builder. He stayed there for several years, learning more about construction.
In 1774, John began drawing for the Builders Magazine. He drew pictures of places like St Paul's Churchyard. He continued to draw for the magazine until 1786. Between 1775 and 1778, he published nearly 30 designs for Gothic buildings in the magazine. He believed that the Gothic style was perfect for churches. He thought that Classical styles were only good for homes and fun buildings.
In 1780, the Society of Antiquaries hired John to do some drawing and etching. He became a member of the society in March 1795 and worked as their main artist. He also drew for Richard Gough, an important supporter. His drawings appeared in Gough's books, like Sepulchral Monuments. From 1781, John met many other important people who became his friends and supporters. These included architects and historians like John Soane and Horace Walpole.
Drawings of Lea Castle
John Carter created many detailed drawings of buildings. Here are some of his drawings of Lea Castle:
Architectural Projects
John Carter did not build many buildings himself as an architect. However, one important project was Milner Hall. This was a Catholic chapel built in Winchester between 1791 and 1792. The priest John Milner asked him to design it. This was possible because of the Second Relief Act, which allowed Catholic places of worship to be built, as long as they didn't have tall towers or bells.
The chapel had a special entrance made from an old Norman gateway. The building was covered in stucco to look like stone. Its details and decorations were copied from different Perpendicular Gothic designs.
Later Life and Legacy
In the autumn of 1816, John Carter's health began to get worse. He passed away on September 8, 1817, at the age of 69, in Pimlico, London. He was buried in Hampstead. A special stone was placed there to remember him.
After his death, his large collection of drawings and old objects was sold at an auction in 1818. John Carter is remembered as an important figure who helped bring back the Gothic style in architecture.
 | Victor J. Glover |
 | Yvonne Cagle |
 | Jeanette Epps |
 | Bernard A. Harris Jr. |







