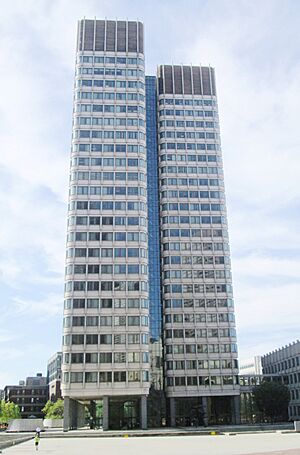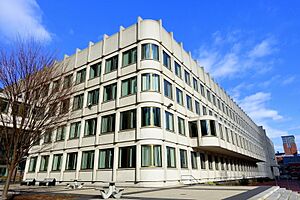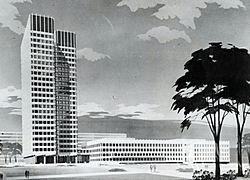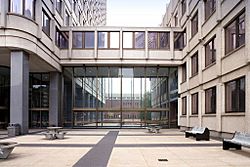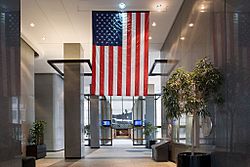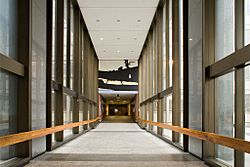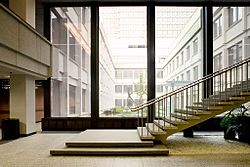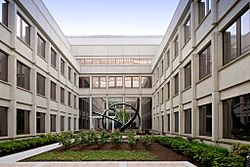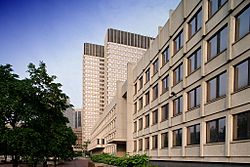John F. Kennedy Federal Building facts for kids
Quick facts for kids John F. Kennedy Federal Building |
|
|---|---|
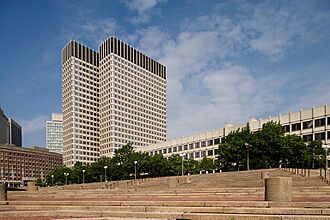
The John F. Kennedy Federal Building (2006)
|
|
| General information | |
| Architectural style | Sixties Modern |
| Address | 15 Sudbury Street, Government Center, Boston, Massachusetts, USA |
| Coordinates | 42°21′41″N 71°03′34″W / 42.36144°N 71.05936°W |
| Named for | John F. Kennedy |
| Opened | 1966 |
| Height | 387 feet (118 m) |
| Technical details | |
| Material | Steel, reinforced concrete, glass |
| Floor count | 26 floors each; 4 floor corridor |
| Design and construction | |
| Architect | Walter Gropius, The Architects Collaborative, Samuel Glaser |
| Structural engineer | LeMessurier Consultants |
|
John F. Kennedy Federal Building
|
|
| NRHP reference No. | SG100007130 |
| Added to NRHP | November 15, 2021 |
The John F. Kennedy Federal Building is a large United States government office building. It is located in the Government Center area of Boston, Massachusetts. The building stands next to City Hall Plaza. It is a great example of "Sixties Modern" architecture.
Famous architects like Walter Gropius and his team, The Architects Collaborative, designed it with Samuel Glaser. The building complex has two tall towers. Each tower is 26 floors high. There is also a shorter, four-story building. A glass walkway connects the shorter building to the two towers. The towers stand about 118 meters (387 feet) tall. Construction on the building happened between 1963 and 1966. In 2021, it was added to the National Register of Historic Places. This means it is recognized as an important historical site.
Contents
How the Building Came to Be
This building has an interesting history! Here are some important dates:
- 1937: Architect Walter Gropius moved to the United States. He helped introduce "Modern architecture" to the country.
- 1945: Gropius started his own architecture group called The Architects Collaborative.
- 1961: Gropius, his team, and Samuel Glaser were chosen to design this new federal building in Boston.
- 1963: Construction began. The building was named to honor President John F. Kennedy after he passed away.
- 1966: The building was finished and opened for use.
Quick Facts About the Building
- Location: 15 Sudbury Street, Boston
- Main Architects: Walter Gropius and The Architects Collaborative with Samuel Glaser
- Structural Engineers: LeMessurier Consultants (they made sure it was strong!)
- Built: 1963-1966
- Style: Sixties Modern (a cool, clean design from the 1960s)
- Main Materials: Steel, strong concrete, and lots of glass
- Special Features: Its two tall towers, a nice outdoor plaza, and public art
What Does It Look Like?
The John F. Kennedy Federal Building is located between Cambridge, Sudbury, and Congress streets. It has two tall, 26-story towers. These towers stand facing each other. There is also a shorter, four-story building. This design, with tall towers and shorter buildings, was very popular in the Modern architecture style. It helps more offices get natural light. It also makes the building look less like one giant block. The whole building covers about 78,000 square meters (839,000 square feet).
Building Materials and Details
The outside of the towers is made from strong concrete panels. The lower parts of the building have polished granite. All the aluminum parts are a dark gray color. A glass walkway connects the four-story building to the tall towers. The shorter building also uses concrete and glass on its outside. The building's design is very simple and strong. It does not have a lot of fancy decorations. Instead, it focuses on being useful.
The towers have many windows that wrap around them. The windows at the corners are rounded. At the bottom of the towers, there are covered walkways. These walkways lead to the entrances, which are set back under a covered area. The very tops of the towers have metal vents. A glass-covered open space connects the two towers on the ground floor. The shorter building has tall concrete slabs that break up its flat look. Its entrance is a bit off-center, with a porch that sticks out. A second story that sticks out creates a covered path for visitors.
Outdoor Spaces and Art
Only about 45% of the land is covered by the building itself. The rest of the space is used for outdoor areas. These include terraces, open plazas, and landscaped gardens. There is also a sunken patio and driveways. Most of the plazas are covered with stone. Paved paths wind through the outdoor areas. A set of stairs made of cement and brick leads up to the shorter building.
In 1963, the architects decided to add art to the building. They saw sculptures by an artist named Dimitri Hadzi. His modern, abstract style seemed perfect for the federal building. They asked Hadzi to create a bronze sculpture called Thermopylae. This sculpture is located in front of one of the towers. It was finished in 1966. The sculpture was inspired by President Kennedy's book, Profiles in Courage, and his time in the military.
Two other artists also created art to honor President Kennedy. Herbert Ferber designed an abstract sculpture. It is made of welded copper and stainless steel. It is called Full Circle: Profile in Courage. You can find it inside the building's light court. Another artwork is a mural by Robert Motherwell called New England Elegy. This mural is in the area between the towers and the low-rise building. The building often has changing exhibits that show different parts of Kennedy's life and presidency.
Who Works Here?
Many different government offices are located in the John F. Kennedy Federal Building. As of 2010, some of the groups working here included:
- Elizabeth Warren, a U.S. Senator for Massachusetts
- U.S. Citizenship and Immigration Services (helps people become U.S. citizens)
- U.S. Department of Health & Human Services (works on health and well-being)
- U.S. Department of Labor (deals with jobs and workers' rights)
- U.S. Department of Veterans Affairs (supports military veterans)
- U.S. Internal Revenue Service, Taxpayer Service Division (helps with taxes)
- U.S. Social Security Administration (provides social security benefits)
- U.S. Drug Enforcement Administration (DEA)
- U.S. Federal Protective Service (protects federal buildings)
Images for kids
See also
- American House (Boston), an old building that used to be where the JFK Federal building now stands
- Hanover Street (Boston, Massachusetts), a street that was partly removed for this area
- Scollay Square, an old neighborhood now replaced by Government Center
- List of courthouses in Boston
- List of memorials to John F. Kennedy
- National Register of Historic Places listings in northern Boston
 | Georgia Louise Harris Brown |
 | Julian Abele |
 | Norma Merrick Sklarek |
 | William Sidney Pittman |


