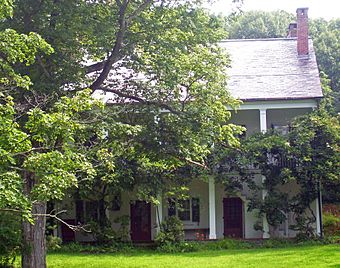John Hendricks House and Dutch Barn facts for kids
Quick facts for kids |
|
|
John Hendricks House and Dutch Barn
|
|

West elevation of house, 2008
|
|
| Location | Staatsburg, NY |
|---|---|
| Nearest city | Poughkeepsie |
| Area | 30 acres (12 ha) |
| Built | 1785 |
| NRHP reference No. | 84002373 |
| Added to NRHP | September 7, 1984 |
The John Hendricks House and Dutch Barn is a historic place in Staatsburg, New York. It includes an old stone house and a special type of barn called a Dutch barn. Both buildings were built in the late 1700s.
The house was once an inn, a place where travelers could stay. It was located along the Albany Post Road, a very important road back then. Over the years, the house and barn were changed a bit. But later, they were carefully fixed to look like they did originally. In 1984, this historic site was added to the National Register of Historic Places. This means it's an important place to protect!
Contents
Exploring the Property
The John Hendricks House and Dutch Barn are on a large piece of land, about 30 acres (12 hectares). This land is located between Old Post Road, US 9, and Hughes Avenue. The front of the house faces Margaret Lewis Norrie State Park. The old Dutch barn is just behind the house. There's another house on the property, but it's new and not part of the historic site.
The Historic John Hendricks House
The house is built on a gentle hill. It's a rectangular building with two floors. The front and south sides of the house are covered in stucco, which is a type of plaster. The other two sides still show their original fieldstone, which are natural stones. The house has a pointed roof, called a gabled roof, with four brick chimneys sticking out.
The front of the house has a two-story porch. This porch is supported by six strong pillars. The top part of the porch has a balustrade, which is a fancy railing. All the doors and windows have simple wooden frames. On the back of the house, there's a smaller, partly enclosed room made of wood. This part also has a porch with decorative details.
Inside, the house still has many of its original features. This includes the old wooden floors and the fancy mantels around the fireplaces. The house has a "center-hall" layout, meaning there's a hallway in the middle. Some parts of the house suggest it was indeed an inn. For example, the main room seems to have been divided by what looked like a bar. Also, one room still has parts of an original beehive oven, which was used for baking.
The Historic Dutch Barn
Behind the house, you'll find the old Dutch barn. It still looks much like it did in the 1700s. However, some changes were added later. For example, it has a different roof style in some parts and a small tower on top called a hip-roofed cupola. The sides of the barn are covered with a type of siding called board-and-batten. You can also see special windows shaped like four-leaf clovers, called quatrefoil windows. Small round windows, called oculi, are at the very top of the pointed roof sections.
A Glimpse into History
The story of the John Hendricks House begins around 1785. That's when John Hendricks bought the land and built the house. This was when the land in the Pawling Patent area was first divided up. People in the area believe the house was an inn for travelers. The way the first floor is set up really supports this idea!
Changes Over the Years
When John Hendricks passed away in 1815, George Lamoree bought the property. George Lamoree was a big land buyer in the early 1800s. At that time, the property was much larger, over 90 acres (36 hectares).
Later, in 1884, George Lamoree's family sold the property to William Dinsmore. He added it to his huge estate. William Dinsmore also updated the barn to match the other barns on his main farm.
By the middle of the 1900s, the house was empty. But in the later part of the century, new owners bought the house. They worked hard to restore it. They wanted it to look just like it did when it was first built.
 | Shirley Ann Jackson |
 | Garett Morgan |
 | J. Ernest Wilkins Jr. |
 | Elijah McCoy |

