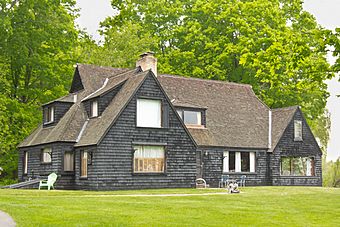John J. and Eva Reynier Porter Estate facts for kids
The John J. and Eva Reynier Porter Estate, also known as Elm Pointe, is a historic home and its surrounding buildings. It is located at 01787 M-66 South in South Arm Township, Michigan. This special place was added to the National Register of Historic Places in 1998. Today, the estate is a public park. It also hosts the East Jordan Portside Art and Historical Society Museum.
Contents
History of Elm Pointe
Building a Lumber Business
William P. Porter came to East Jordan, Michigan in 1879. He started a company called the East Jordan Lumber Company. This company grew very large. It owned two sawmills, a shingle mill, and a maple flooring factory. They also owned a lot of timberland.
William's son, John J. Porter, was born in 1885. John went to Oberlin College and the University of Michigan. After college, he returned home. He then took charge of the lumber company's sales team.
New Ideas for the Area
By the 1920s, most of the trees in the area were gone. The Porters had a new idea for the community. They wanted to switch from logging to farming. To help with this, they started the East Jordan Canning Company in 1927. By 1931, John Porter was the president of this new company.
The Porter Family Home
In 1925, the East Jordan Lumber Company gave the land called Elm Pointe to John and Eva Reynier Porter. The Porters soon built their beautiful home on this property. They hired J. Alexander McColl, an architect from Grand Rapids.
The house likely used materials from the East Jordan Lumber Company. It may have been designed to show off the company's products.
Becoming a Public Park
The Porters sold their estate to Robert W. and Augustine Allen in 1942. The Allens used the house as their summer getaway. They also built a large garage that could be used as a lodge.
After Robert passed away, Augustine married George Westgate. In 1972, the Westgates gave the property to the city of East Jordan. They wanted it to be used for everyone. The city added picnic tables and grills for visitors. In 1976, the city let the Portside Art and Historical Society use the lodge. They opened a history museum there. Today, the main house can be rented for events like weddings.
What Elm Pointe Looks Like
The Porter Estate covers about seven acres of land. It gently slopes down towards Lake Charlevoix. A small creek runs through the middle of the property.
South of the creek, there is a big open lawn. A circular driveway goes around this area. You can see the main house, a large garage/lodge, and a smaller garage along this drive.
The Main House
The main house at Elm Pointe is one and a half stories tall. It is built in the Colonial Revival style. This means it looks like older American homes. The house has many different roof shapes, including gable and hip roofs. It is covered with wood shingles.
The front of the house is wide. It has parts that stick out on each end. The main roof is high above these parts. It has small windows called shed dormers on the sides. Large, original windows let a lot of light into the house. Inside, you will find wooden walls and ceilings with beams. The attic has a big open room called "the dormitory." This room was used for guests to stay overnight. The house still has its original furniture.
Other Buildings
The smaller garage has two bays for cars. It is also covered with wood shingles, just like the house. The larger garage/lodge is a two-bay building. It has a front-gable roof. It was built with concrete blocks and covered with wooden shingles.




