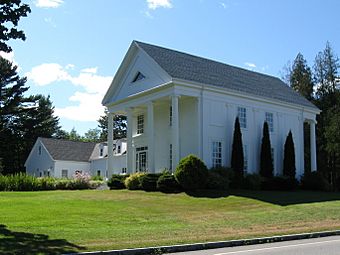John N.M. Brewer House facts for kids
Quick facts for kids |
|
|
John N.M. Brewer House
|
|
 |
|
| Location | US 1, Robbinston, Maine |
|---|---|
| Area | 0.5 acres (0.20 ha) |
| Built | 1828 |
| Architectural style | Greek Revival, Ionic |
| NRHP reference No. | 83003690 |
| Added to NRHP | October 6, 1983 |
The John N.M. Brewer House is a special old house located on United States Route 1 in Robbinston, Maine, United States. It was built a long time ago, in the late 1820s. This house is unique because it's the only one known in eastern Maine that looks like an ancient Greek temple with columns on both the front and back! A very important local shipbuilder and sea captain built it. Because of its history and special design, the house was added to the National Register of Historic Places in 1983.
Exploring the John N.M. Brewer House
What Makes This House Special?
The Brewer House stands on the west side of US Route 1. It's a two-story building made of wood. The roof has a front-facing gable, which means the triangular part of the roof faces the front.
What makes it truly stand out are its front and back sides. Both have parts that stick out, supported by five tall, two-story columns. These columns are in the "Ionic" style, which means they have fancy scroll-like decorations at the top, like you might see on ancient Greek buildings. There are also similar flat columns, called pilasters, on the wall behind the main columns.
The walls behind these columns are made of smooth, flat wooden panels. The triangular parts of the roof (the gables) also have these smooth panels, and each has a small triangular window in the middle. The sides of the house are covered with overlapping wooden boards, known as clapboards. Two smaller sections, called ells, extend from the back of the main house.
A Look Back in Time: John N.M. Brewer and His Home
This amazing house was built around 1828 to 1830 by a man named John Nehemiah Marks Brewer. He was a very important person in the area, known for building ships and being a ship's captain.
John Brewer's father was also a notable figure. He was a leader in the local army during the War of 1812. His father also built another famous house nearby called The Mansion House. John Brewer himself later built another house, the Henrietta Brewer House, for his wife, which is just a short distance up the road.
After John Brewer passed away in 1857, this house was used as a school for many years. Today, it is owned by a private family. It's truly special because it's the only known house of its kind, with columns on both the front and back, located east of the Penobscot River in Maine. Being on the National Register of Historic Places means it's recognized as an important part of American history and architecture.
 | William Lucy |
 | Charles Hayes |
 | Cleveland Robinson |



