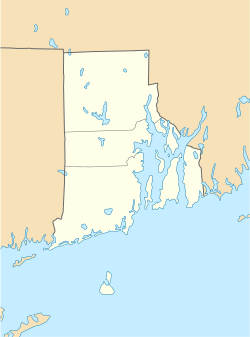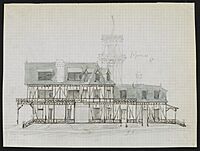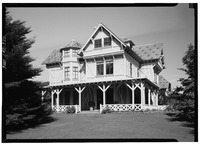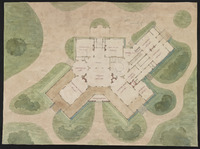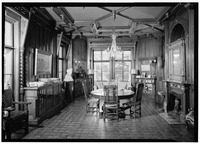John N. A. Griswold House facts for kids
|
John N. A. Griswold House
|
|
|
U.S. Historic district
Contributing property |
|
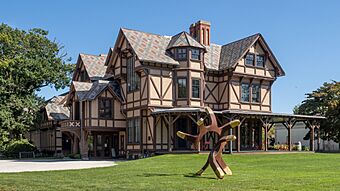 |
|
| Location | 76 Bellevue Ave, Newport, RI |
|---|---|
| Area | 2.41 acres (0.98 ha) |
| Built | 1864 |
| Architect | Richard Morris Hunt |
| Architectural style | American Stick Style |
| Part of | Kay Street-Catherine Street-Old Beach Road Historic District (ID73000052) |
| NRHP reference No. | 71000023 |
Quick facts for kids Significant dates |
|
| Added to NRHP | November 5, 1971 |
| Designated NHL | May 16, 2000 |
| Designated CP | May 22, 1973 |
The John N. A. Griswold House is a very old and special house in Newport, Rhode Island. It was built way back in 1864 for a merchant named John Noble Alsop Griswold. He was involved in the "Old China Trade," which meant he traded goods with China a long time ago.
This house was designed by a famous architect named Richard Morris Hunt. It's a great example of the American Stick style of architecture. In fact, it's one of the first buildings ever made in this unique style! It was also one of Hunt's first projects in Newport.
The Griswold House is so important that it was added to the National Register of Historic Places in 1971. Later, in 2000, it was named a National Historic Landmark. Today, you can visit it because it's part of the Newport Art Museum. It's also a project of "Save America’s Treasures," which helps protect important historical places.
Contents
What Makes the Griswold House Special?
The Griswold House is a two-and-a-half-story building made of wood. It sits on a strong granite foundation. The land around it was designed in the early 1800s by the Olmsted Brothers, who were famous for their landscape designs.
Unique Roof and Exterior Details
The roof of the house is very interesting. It has many different sections, including gables and dormers. The roof is covered with colorful slate tiles, which create cool patterns. You'll also see chimneys with fancy tops and decorative panels.
The house has lots of balconies with deep roofs that offer shade. The ends of the gables are decorated with special wooden designs, which is a key part of the Stick style. A large porch wraps around the south and west sides of the house. On the north side, there's a fancy covered entrance for carriages, called a port-cochere.
Inside the House: Woodwork and Shapes
The amazing wooden designs you see outside continue inside the house. The main rooms are filled with beautiful woodwork and rich decorations. Many rooms have unique shapes, like octagons (eight-sided rooms). This includes the main hall, the dining room, and the library.
The main hall has a very detailed staircase. At the bottom of the stairs, there's a carved griffin statue, which looks like a mythical creature, standing guard!
History of the Griswold House
The Griswold House was built in 1864 for John Noble Alsop Griswold. He was a successful merchant who traded with China. The house was designed by Richard Morris Hunt, who became a very famous architect. This house was his first big project in Newport and helped define the Stick style of architecture.
John Griswold lived in the house until he passed away in 1909. The house was empty for a few years until 1915. That's when the Art Association of Newport bought it. This association is one of the oldest art organizations in the United States! They still use the house today as a museum gallery.
The house was recognized for its importance in 1971 when it was listed on the National Register of Historic Places. Then, in 2000, it was named a National Historic Landmark. This shows how special its architecture is and how important its connection to the Art Association of Newport has been over the years.
Gallery
More to Explore
 | DeHart Hubbard |
 | Wilma Rudolph |
 | Jesse Owens |
 | Jackie Joyner-Kersee |
 | Major Taylor |


