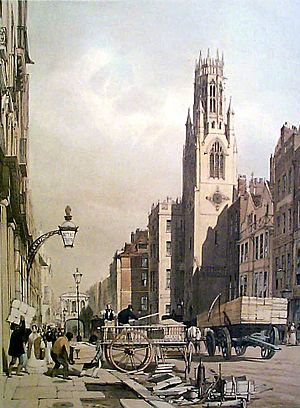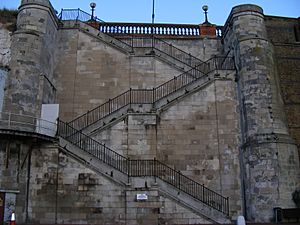John Shaw Sr. facts for kids
John Shaw Sr. (1776–1832) was an important English architect. He designed many buildings, especially in London and Ramsgate. He was the main architect for Christ's Hospital school and for the Port of Ramsgate. Many of his buildings, like the church of St Dunstan-in-the-West in London, were built in a style called Gothic Revival. This means they looked like old medieval Gothic buildings, but were built much later.
Contents
Early Life and Training
John Shaw was born in Bexley, Kent, in 1776. His father, also named John Shaw, was a surgeon. His mother, Elizabeth Latham, came from a rich family who owned a lot of land.
Young John Shaw moved to Southwark, Surrey, to train as an architect. He learned from an older architect named George Gwilt. People believe that Shaw and Gwilt might have been related, perhaps even cousins, because Gwilt had married a woman named Sarah Shaw.
In 1799, Shaw married his cousin, Elizabeth Hester Whitfield. Her family were missionaries. They got married in London.
Designing Buildings: John Shaw's Works

Grand Gothic Houses
Shaw worked with a landscape designer named Humphrey Repton. They helped to update a large property called Beaudesert for Lord Uxbridge.
Later, Shaw was hired to redesign parts of Newstead Abbey in Nottinghamshire. This estate had just been bought by Colonel Thomas Wildman from the famous poet Lord Byron.
Between 1821 and 1826, Shaw rebuilt Ilam Hall in Staffordshire. He designed it in the Gothic style for a wealthy manufacturer named Jesse Watts Russell.
Christ's Hospital School Buildings
In 1816, John Shaw became the main architect for Christ's Hospital school. At that time, the school was located on Newgate Street in the City of London.
In 1825, the school leaders asked him to build a new great hall. He chose a Gothic style for this building. It had strong supports called buttresses, decorative battlements, and tall, pointed towers called pinnacles.
The Great Hall was a large rectangular building. It had octagonal towers at each end that held staircases. The main hall itself was on the upper floor and was about 57 meters (187 feet) long. Nine large windows between the buttresses let in light. Other rooms were on the ground floor and in the basement.
Along the front of the ground floor, facing Newgate Street, was an open walkway made of granite. This walkway was about 61 meters (200 feet) long. The upper parts of the front were made of Portland stone, while the rest of the building was brick.
Shaw also designed the school's infirmary (a place for sick students) in 1822. He also built the "New Schools" block. This building was in a Tudor style, made of yellow brick with stone details. It had a covered walkway along the front and staircases at each end inside rectangular sections with pinnacles and domes.
All these school buildings were later taken down. This happened when the school moved to Horsham in 1902, and the site was cleared for new buildings for the General Post Office.
Ramsgate Harbour Designs
As the architect for Ramsgate Harbour in Kent, Shaw designed several important structures. These included the clock house, the Jacob's Ladder stairway, and a tall stone monument called an obelisk. The obelisk was built to remember King George IV passing through the port on his way to Hanover.
St Dunstan-in-the-West Church
Shaw's last major project was the church of St Dunstan-in-the-West. This church is located on Fleet Street in the City of London. Many people consider it his best work.
It is thought that he might have based the church's tower on a church in York. However, the tower looks even more like the famous "Boston Stump" church in Lincolnshire. Shaw designed an unusual octagonal (eight-sided) tower in the Gothic style.
John Shaw Sr. died suddenly in 1832 before the church was finished. His son, John Shaw Jr., who had trained with him, took over and completed the work.
The Shaws were also pioneers in designing semi-detached housing in London. This was a new idea, different from the common terraced houses where buildings are joined in long rows.
Societies and Exhibitions
John Shaw was a member of the Architects' Club. He was also a Fellow of several important societies:
- The Royal Society (a famous scientific society)
- The Linnean Society of London (a society for natural history)
- The Society of Antiquaries of London (a society for studying history and old things)
Shaw also showed his work at the Royal Academy between 1799 and 1834. He displayed both landscape paintings and designs for buildings.
Death and Family
John Shaw Sr. died suddenly in Ramsgate in July 1832, when he was 56 years old.
His son, John Shaw Jr., born in 1803, followed in his father's footsteps. He took over his father's jobs as architect at Christ's Hospital and Ramsgate. He also finished the work on St Dunstan's church.
Another of Shaw's sons was Thomas Budd Shaw. He became a tutor of English literature to the grand dukes of Russia in St Petersburg.
John Shaw Sr.'s daughter, Julia Shaw, married a well-known London architect named Philip Hardwick. Shaw had helped Hardwick become a member of the Royal Society in 1831. The Shaw and Hardwick families often lived close to each other in London.
John Shaw Sr. is buried at St Mary's Church in Bexley. A portrait of him was painted by Abraham Daniel. This painting is now part of the National Portrait Gallery collection. Another portrait of him hangs in the church of St Dunstan-in-the-West.
Images for kids
-
St Dunstan-in-the-West in 1842, a church designed by John Shaw Sr.
 | Misty Copeland |
 | Raven Wilkinson |
 | Debra Austin |
 | Aesha Ash |




