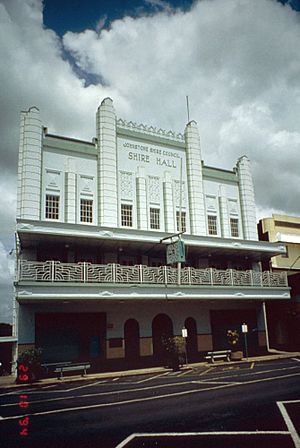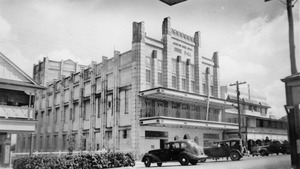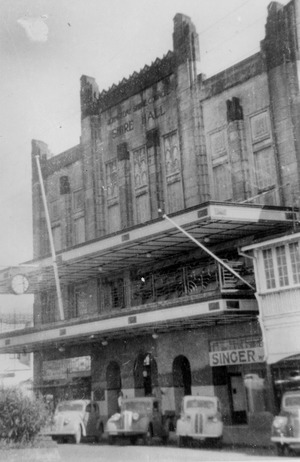Johnstone Shire Hall facts for kids
Quick facts for kids Johnstone Shire Hall |
|
|---|---|

Johnstone Shire Hall, 1994
|
|
| Location | 70 Rankin Street, Innisfail, Cassowary Coast Region, Queensland, Australia |
| Design period | 1919 - 1930s (interwar period) |
| Built | 1935 - 1938 |
| Built for | Johnstone Shire Council |
| Architect | Hill & Taylor |
| Official name: Johnstone Shire Hall | |
| Type | state heritage (built) |
| Designated | 13 January 1995 |
| Reference no. | 601579 |
| Significant period | 1930s (historical) 1930s (fabric) 1935-ongoing (social) |
| Significant components | tower - fly, views to, office/s, furniture/fittings, shop/s, hall, foyer - entrance, council chamber/meeting room |
| Builders | Van Leeuwen Brothers |
| Lua error in Module:Location_map at line 420: attempt to index field 'wikibase' (a nil value). | |
The Johnstone Shire Hall is a special building in Innisfail, Australia. It's known as a heritage-listed town hall, which means it's an important historical place. It was designed by architects Hill & Taylor and built between 1935 and 1938 by the Van Leeuwen Brothers. This hall was added to the Queensland Heritage Register on January 13, 1995, recognizing its historical value.
Contents
A Look Back: Johnstone Shire Hall's Story
How Innisfail Grew
The Innisfail area first became home to people who cut down cedar trees. Later, in 1880, the first big sugar cane farms were started. The town was planned in 1881 where the South Johnstone and North Johnstone Rivers meet. It was first called Junction Point. The town's name changed to Geraldton in 1883 and then to Innisfail in 1910.
Innisfail faced tough times early on. A huge flood hit in 1913, and then a powerful cyclone in 1918 destroyed many of its wooden buildings. But the town bounced back! It opened its third sugar mill in 1916. By the 1920s, Innisfail's sugar industry was booming, making lots of sugar. This success led to many new buildings being built in the 1920s and 1930s. Many of these, like the hospital's first part and the Commonwealth Bank, were made of strong concrete. Important bridges also opened, like the Jubilee Bridge in 1923 and the Daradgee Railway Bridge in 1924.
Building the New Hall
The Johnstone Shire Hall was built because the old one burned down in December 1932. The old building was used for plays and shows, so the community really wanted a new one quickly. However, there were disagreements within the local council, and even the Queensland Government got involved. It took several years before plans for the new Hall were finally approved.
In 1935, the architects Hill and Taylor were chosen to design the building. They were well-known architects in North Queensland during the time between World War I and World War II. They also designed other important buildings like the Cairns City Council building and the Cairns Post Office.
The builders for the Johnstone Shire Hall were the Van Leeuwen brothers. They came to Innisfail from Holland in 1918 and built many major structures in the town. These included the Water Tower, the National Bank, and the Commonwealth Bank.
The architects and builders first estimated the Hall would cost about £36,830. But over the next few years, the cost went up to over £50,000. This worried the community and the government's Treasury Department, who were helping to pay for it. One rule for the government's help was that unemployed people had to be hired for the project.
The building was ready to be used in 1938. After five years of working from temporary places, the Johnstone Shire Council finally had their own offices in the new Hall.
What Does the Hall Look Like?
The Johnstone Shire Hall is a two-story building made of strong concrete. It also has a lower ground floor (semi-basement) where the shire offices are, along with a main hall and two shops.
Outside the Hall
The front of the building has a stepped roofline and four decorative columns. These columns have special panels that show designs of sugar cane, which is important to the area. There's a roof-like structure (cantilevered awning) over the street, with a balcony above it. You can get to the balcony through French doors. The balcony has a beautiful wrought-iron railing. The main entrance has three arched doorways that lead into a foyer with ceramic tiles.
Inside the Hall
Upstairs, you'll find a grand foyer and a large auditorium with a stage. The hall has a curved ceiling made of fibrous cement. This ceiling is held up by pillars decorated with wood panels and plaster designs. The lighting uses both hanging copper lamps with opal glass and hidden lights that give a soft glow.
Why is it a Heritage Site?
The Johnstone Shire Hall was added to the Queensland Heritage Register on January 13, 1995, because it meets several important rules:
- It shows how Queensland's history changed.
The Hall is a big building from the time between the World Wars. It shows how much Innisfail grew and became successful because of the sugar industry.
- It's a great example of its kind.
Built from 1935-1938, the Johnstone Shire Hall is a good example of public buildings from that time. It has special Art Deco designs, including local sugar cane patterns. It's also important because it was designed by Hill and Taylor, who were key architects in North Queensland during that period.
- It looks beautiful.
The building is a very important part of the look and feel of Rankin Street.
- It's important to the community.
The Hall is very special to the people of Innisfail because it has always been the main civic center for their town.
 | John T. Biggers |
 | Thomas Blackshear |
 | Mark Bradford |
 | Beverly Buchanan |



