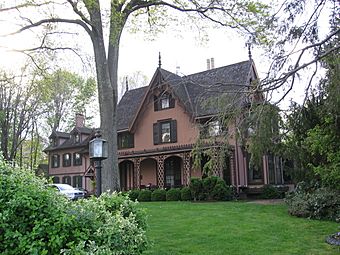Jonathan Sturges House facts for kids
|
Jonathan Sturges House
|
|

House seen from Mill Plain Green, April 25, 2012
|
|
| Location | 449 Mill Plain Road, Fairfield, Connecticut |
|---|---|
| Area | 1.4 acres (0.57 ha) |
| Built | 1840 |
| Architect | Joseph Collins Wells |
| Architectural style | Gothic Revival |
| NRHP reference No. | 84000247 |
Quick facts for kids Significant dates |
|
| Added to NRHP | November 23, 1984 |
| Designated NHL | April 19, 1994 |
The Jonathan Sturges House is a historic home located at 449 Mill Plain Road in Fairfield, Connecticut. It was built in 1840. The house was designed by a famous architect named Joseph Collins Wells. It is one of the oldest and best examples of a building style called Gothic Revival.
In 1994, the house was named a National Historic Landmark. This means it is a very important place in American history. The house was built for Jonathan Sturges (1802–74). He was a wealthy businessman from New York City and loved art. His family still owns the house today.
What the Jonathan Sturges House Looks Like
The Sturges House is a large wooden building. It has more than 30 rooms and 11 staircases! The house was built in four main steps between 1840 and 1895. It has not changed much since then.
The outside of the house is mostly covered in special wood siding. This siding is called "board-and-batten." Some parts, like the triangle-shaped sections at the top (called gables), use different wood. These gables are very steep and have fancy decorations. These decorations include carved boards, hanging pieces, and pointed tops.
The porch has rounded sections with pretty crisscross designs. The chimneys on the house have decorative tops or brickwork. The house looks a bit uneven, which is part of its charm. This is because three big parts were added over time. It gives the house a mix of old Victorian style with Gothic Revival details.
The Architect and Design
The main part of the house was built in 1840. This was the first known project for Joseph C. Wells. He was an architect born in Britain. Wells also designed the First Presbyterian Church in New York City. Another famous building he designed is the Roseland Cottage in Woodstock, Connecticut. Roseland Cottage is also a National Historic Landmark with the Gothic Revival style.
The Jonathan Sturges House is one of the earliest buildings designed by an architect in the Gothic Revival style. Often, local builders would just copy ideas from design books. But this house was specially planned. The Sturges family kept many records about the house. These records even include original color drawings!
The house also had some new ideas for its time. It included a special room with a water closet (a toilet) and a bathing area all together. This was very new! Most homes did not have this kind of combined bathroom until the 1850s.
About Jonathan Sturges
Jonathan Sturges (1802–74) was a very rich businessman from New York City. He was the grandson of another Jonathan Sturges. His grandfather represented Fairfield in the Continental Congress during the American Revolutionary War.
Jonathan Sturges made his money as a wholesale grocer. This means he sold food and supplies in large amounts to other businesses. He was also very important in helping the art world grow in New York. He paid American artists to create new works. He also helped set up art galleries, like the National Gallery of London.
 | John T. Biggers |
 | Thomas Blackshear |
 | Mark Bradford |
 | Beverly Buchanan |



