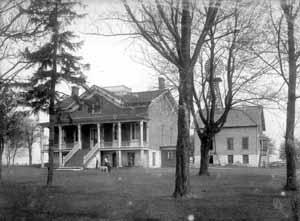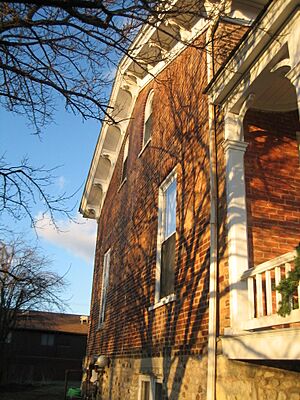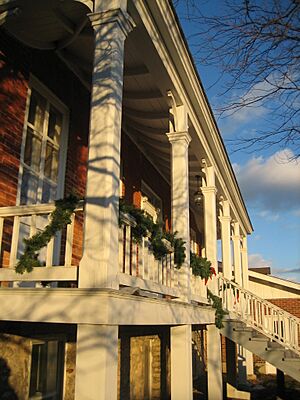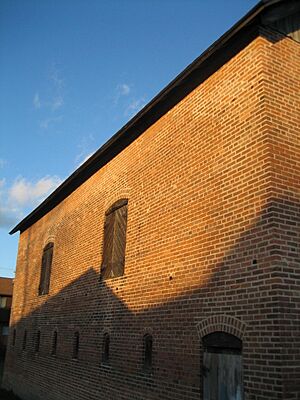Joseph F. Glidden House facts for kids
Quick facts for kids |
|
|
Joseph F. Glidden House
|
|
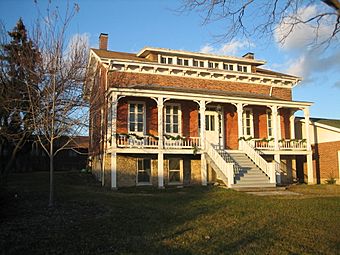
The home of the most famous barbed wire inventor, Joseph F. Glidden.
|
|
| Location | DeKalb, Illinois, DeKalb County, Illinois, USA |
|---|---|
| Area | less than one acre |
| Built | 1861 |
| Architect | Jacob Haish |
| Architectural style | French Colonial |
| NRHP reference No. | 73002159 |
| Added to NRHP | October 25, 1973 |
The Joseph F. Glidden Homestead is a historic house in DeKalb, Illinois, in the DeKalb County area of the United States. This was the home of Joseph Glidden, a famous inventor of barbed wire. People say that Glidden perfected his special barbed wire in the barn on this property. This invention helped him become a very successful businessman. The Glidden House was added to the National Register of Historic Places in 1973, which means it's an important historical site. Another inventor of barbed wire from DeKalb, Jacob Haish, designed the home.
The property includes the main house and two other buildings: a barn and the remains of an old millhouse. The millhouse has been turned into a blacksmith shop where people can see how things were made long ago. The Glidden House was built in 1861 and looks a lot like a French Colonial style home. It has a raised basement and a long front porch, which are common features of French Colonial houses. The barn is also very important historically. It was added to the National Register of Historic Places in 2002, almost 30 years after the house.
Contents
The Glidden House: A Look Inside and Out
The Glidden Homestead is what's left of Joseph Glidden's huge farm in DeKalb County. His farm used to stretch for a long way, from the Kishwaukee River to what is now Annie Glidden Road.
The Joseph F. Glidden house has two stories and is made from bricks that were made right there in DeKalb. These bricks were a bit soft, so they have worn down unevenly over time. The house sits on a strong stone foundation. Jacob Haish, a local carpenter who later became Glidden's competitor in barbed wire, designed the house. It was finished in 1861 and is a great example of French Colonial architecture in Illinois.
How the House Was Used
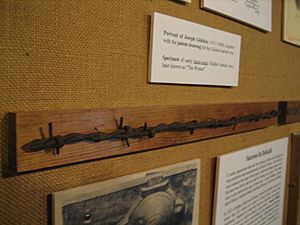
Before this house was built, Glidden lived in a log cabin when he first moved to DeKalb. The current house was built in 1861 for Joseph Farwell Glidden. Because it was his home, the house and its barn are closely connected to his invention of barbed wire. Glidden didn't invent barbed wire from scratch, but he made a much better version of it. His improved barbed wire was very important for settling the western United States.
Glidden got the idea for his invention after seeing another inventor's wire fence at a fair in 1873. He started experimenting in the basement kitchen of his house. He noticed that when he tried to attach sharp points (barbs) to wire, they would slide around. He needed a way to hold them in place. He used two hairpins on a coffee grinder to make uniform barbs. Then, in the barn, he figured out how to twist the wires together using a grindstone to keep the barbs from slipping.
Most of the daily life at the Glidden House happened in the basement. It had a full kitchen, dining room, and living room. The upstairs rooms were mostly for guests and sleeping. In 1877, Glidden's daughter, Elva, even got married in the house.
By 2006, a lot of work had been done to fix up the house. The front porch was repaired, and the wooden floors inside were replaced and shined. The front living rooms were also repainted and restored to their original look.
House Design and Features
The Glidden House is mostly in the French Colonial style, but it also has some parts that look like Greek Revival architecture. French Colonial style was more common in the southern United States than in the northern states.
The house is a two-story brick building on a stone foundation. It still has its original front porch, which stretches across the entire front of the house. This porch is about 6 feet high and is held up by four wooden pillars. The roof of the porch is separate from the main roof, which is a bit different from traditional French Colonial designs.
Over the years, a few things have changed. The front porch used to have screens, but those have been removed. A small porch at the back of the house was also enclosed. Around 1909 or 1910, some bigger changes happened. A metal "widow's walk" (a platform on the roof) and a large window structure (dormer) were removed. A smaller, simpler dormer replaced the larger one.
The roof is a low gable style with chimneys at each end. The roof trim is decorated. The smaller dormer on the roof is covered with green asphalt.
Inside, the house still looks much like it did when it was built. However, some changes have been made. In 1910, the two marble fireplaces were replaced with brick ones. The floors have been replaced when needed. The basement, which was once the main living area, has been used for different things over time.
On the first floor, the rooms are mostly the same. The original wooden front door is still there, but glass panels were added to let in more light. The staircase is also original.
On the east side of the first floor are three rooms that connect to each other, which is another common French Colonial feature. The room next to the porch was the Glidden family's dining room. This is where the large brick fireplace, added in 1909, is located. There is also a full bathroom near the kitchen.
The western part of the first floor has a large formal living room. This room has two entrances. This was the room where Elva Glidden got married. After 1941, part of this living room was walled off to add a second kitchen. When Jessie Glidden, the last family member to live in the house, moved out in 1998, the living room was made back into its original large size, and the second kitchen was removed.
The basement, which was once the main living area, is reached by a staircase from the first floor. One of the rooms in the basement is the kitchen where Joseph Glidden experimented with his coffee grinder and hairpins, leading to his famous barbed wire.
The second floor was mainly for sleeping. It has several simple bedrooms, none of which originally had closets. The upstairs hall has a door that once led to a staircase to the "widow's walk" on the roof. That space has been used as a closet for over a hundred years.
Other Buildings on the Property
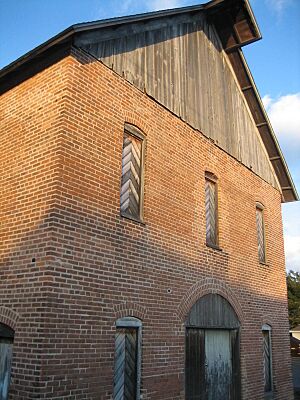
The property has two other important buildings. The barn is where Glidden invented his famous barbed wire, which he called "The Winner." His barbed wire became the most popular type and is considered one of the most important inventions for American progress and settlement.
The other building on the property, near historic Lincoln Highway, is what's left of a large windmill. Only the foundation remains, but it shows how impressive the windmill must have been.
The Glidden Barn
The Glidden Barn, located behind and to the east of the house, was thought to be part of the National Register of Historic Places listing when the house was approved in 1973. However, in the late 1990s, it was discovered that only the house was included. So, the Glidden Historical Center started the process to add the barn to the Register. This was approved in 2002, and the barn officially became part of the National Register.
The barn was built around 1871, or even earlier. It's made of the same soft brick as the house. The Glidden family believes that Jacob Haish, the same carpenter who built the house, also designed and built the barn. This famous barn is one of the oldest still standing in DeKalb County. It's two stories tall, about 50 feet (15 meters) high, and 30 feet (9 meters) wide.
In February 2007, the Glidden Homestead and Historical Center started a fundraising effort. They aimed to raise US$2 million to make the Joseph F. Glidden House site bigger. This would include new museum space and a media center. Some of the money would also help restore the barn and turn parts of it into museum space.
Barn Design and Features
The Glidden barn is built with poles and beams. The second floor has two large wooden beams going across it. It's a "three-bay" barn, which is a traditional English style. The west side has space for a staircase leading to a hayloft and seven animal stalls. It's made of red brick and sits on a limestone foundation. The barn used local materials, with bricks made nearby and limestone quarried locally.
The east side of the barn has an animal stall in one corner and a closed-off office in the other. The second-floor hayloft is supported by the two huge beams. You can get to the full-sized loft by an enclosed staircase against the south wall. The barn's roof is held up by the brick walls. This means the loft is a wide-open space, except for some poles and beams that support the roof. The barn roof is a common gable roof, sloped at a 45-degree angle. It was originally covered with wooden shingles, but those have been replaced with asphalt shingles over the years.
The barn has many windows, which is a bit unusual for barns that aren't for dairy cows. There are 14 windows with eight panes each, spread out on three sides (north, south, and east). On the west side, facing the house, there are seven smaller windows with single panes. The larger windows and the main entrances on the north and south sides have arched tops made from rows of bricks.
The Windmill Building
Only the foundation of the property's windmill remains today. What's left, about ten rows of stone above the ground, can't be seen from Lincoln Highway. The windmill started to fall apart around the 1930s or 1940s. We don't know exactly what the windmill was originally used for.
See also
- Isaac Ellwood
- List of Registered Historic Places in Illinois
 | Tommie Smith |
 | Simone Manuel |
 | Shani Davis |
 | Simone Biles |
 | Alice Coachman |


