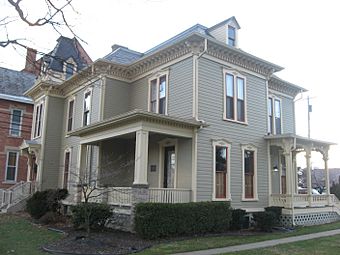Joseph and Rachel Bartlett House facts for kids
Quick facts for kids |
|
|
Joseph and Rachel Bartlett House
|
|

Front and side of the house
|
|
| Location | 212 S. Park Ave., Fremont, Ohio |
|---|---|
| Area | Less than 1 acre (0.40 ha) |
| Built | 1872 |
| Architectural style | Second Empire, Italianate |
| NRHP reference No. | 90000388 |
| Added to NRHP | March 21, 1990 |
The Joseph and Rachel Bartlett House is a special old home in Fremont, Ohio, United States. It was built in 1872 and stands out because of its fancy and detailed design. It's a great example of how grand houses looked back then.
A Grand Home in Fremont
This house, built in 1872, is one of the most eye-catching buildings in Fremont, Ohio. It shows off a mix of two popular styles from that time: Italianate and Second Empire. These styles were known for being very decorative and impressive.
Meet Joseph Bartlett
Joseph R. Bartlett was born near Tiffin, Ohio in 1830. When he was just three years old, his family moved to Lower Sandusky. This town is now known as Fremont.
Joseph learned about law from his father. Soon, he became a successful lawyer. He was one of the most important people in Sandusky County, Ohio.
By the early 1870s, Joseph and his wife Rachel were doing very well. They decided to build a grand house. They chose a spot on Park Avenue, south of the Sandusky County Courthouse.
A Unique Home's Design
The Bartletts wanted a very special house. They used strong limestone for the bottom part, called the foundation. The outside walls were made of weatherboarding, which is wood siding. The roof was made of asphalt.
Their home mixed the Italianate and Second Empire styles. It has many cool features. The roof is a special kind called a mansard roof. It has pointed windows sticking out, called dormers.
One corner of the house has a large tower. The porch has fancy carvings. The windows have detailed frames, called hood molding. Inside, there are elaborate carvings and plaster work. Even the main door is unique. Few homes in Fremont have an entrance through a corner tower like this one.
What Happened Next?
After the Bartletts moved out, other people lived in the house. Sardis and Margaret Cole were important residents. The First United Methodist Church also used the building. Today, a local lawyer named Jim Ellis uses it as his office.
In 1990, the Bartlett House was added to the National Register of Historic Places. This means it's a very important building because of its history and design.
Most houses built in Fremont around the same time were smaller. They were often simple, everyday homes. The Bartlett House, designed by an architect, looks very different. It stands out with its fancy style.
Across the street is the Frederick Fabing House. It also has a unique Second Empire style. It's even more decorative than the Bartlett House.



