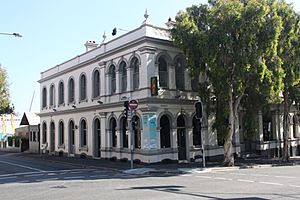Jubilee Hotel facts for kids
Quick facts for kids Jubilee Hotel |
|
|---|---|

Jubilee Hotel, 2012
|
|
| Location | 464-468 St Pauls Terrace, Fortitude Valley, City of Brisbane, Queensland, Australia |
| Design period | 1870s - 1890s (late 19th century) |
| Built | 1887 - 1888 |
| Built for | William Gooley |
| Architect | Richard Gailey |
| Architectural style(s) | Classicism |
| Official name: Jubilee Hotel | |
| Type | state heritage (built) |
| Designated | 21 October 1992 |
| Reference no. | 600211 |
| Significant period | 1880s (fabric) 1888-ongoing (historical use as Hotel) |
| Significant components | loggia/s |
| Lua error in Module:Location_map at line 420: attempt to index field 'wikibase' (a nil value). | |
The Jubilee Hotel is a historic building in Fortitude Valley, Brisbane, Queensland, Australia. It's a special place because it shows us what buildings were like a long time ago. This hotel was designed by a famous architect named Richard Gailey and built between 1887 and 1888. Today, it's listed on the Queensland Heritage Register, which means it's protected because of its important history and beautiful design.
A Look Back in Time: The Jubilee Hotel's Story
The Jubilee Hotel was built for a man named William Gooley in 1887 and 1888. This was a very busy time for building hotels in Fortitude Valley! The architect, Richard Gailey, was quite popular and designed several other hotels in the area, like the Empire Hotel and the Prince Consort Hotel, which also opened around the same time.
The Jubilee Hotel was a bit different from these other large hotels. It was smaller, but it still looked very grand. This was because it was built in what used to be a quiet neighbourhood.
The first person to manage the hotel was Isabella Atwell. She ran the hotel, later with her husband, until 1902. William Gooley's wife, Margaret, sold the hotel to a company called Castlemaine Perkins in 1926. The current owners bought it in 1986. The ground floor was updated, and an outdoor area called a beer garden was added at the back.
What the Jubilee Hotel Looks Like
The Jubilee Hotel is located on the corner of Constance Street and St Pauls Terrace. It's a two-storey building made of brick, covered with a smooth finish called "render." It also has a basement. The building is shaped like an "L" and has fancy fronts (called facades) facing the streets. These fronts have arched windows and doors, and a decorated top part called a "parapet." Small arched openings at the bottom help air out the basement.
Most of the windows and doors on the ground floor facing the street have been changed to fixed glass. However, there are still double timber doors on Constance Street and three double-hung timber windows in the public bar area.
The side of the building facing St Pauls Terrace has classic decorations. It's divided into three sections. The middle section is set back, creating open porch areas (called loggias) on both the ground and first floors. The main entrance has a decorative arched top part (a pediment). This entrance has a timber door with a fan-shaped window (fanlight) above it and narrow windows (sidelights) on the sides. It opens into a central hallway.
Most of the inside of the ground floor has been changed over time. But you can still see the original plaster ceilings with fancy ceiling roses and decorative edges (cornices) in the hallway and lounge bar. The hallway still has its back doors and a beautifully detailed set of double doors leading to the public bar. Wooden stairs at the back of the hallway lead up to the first floor.
The doors at the back of the hallway open onto an L-shaped verandah at the rear. This verandah has a sloping roof. On the ground floor, it has been closed off by later additions. On the first floor, it has glass louvres. Another wooden stair connects the two levels of the verandah.
The first floor has had only small changes. A wall has been added to block part of the hallway. Bathrooms have been built at both ends of the back verandah. A part of a brick wall was removed to make a larger room on the southern corner of the first floor. The rest of the first floor is used for rooms where people can stay.
An outdoor area with timber decks and sloping roofs, called a beer garden, has been added to the back of the hotel. This area now connects an older brick building that used to stand by itself.
Why the Jubilee Hotel is Special
The Jubilee Hotel was added to the Queensland Heritage Register on 21 October 1992. This means it's considered very important for several reasons:
- It shows how Queensland's history has changed.
* The hotel is linked to a big period of growth and development in Fortitude Valley.
- It's a great example of its kind of building.
* It's a wonderful example of a hotel from the 1880s. It has a simple overall shape but with classic decorations both inside and out.
- It has special beauty.
* Its design adds a lot to the look of St Pauls Terrace.
- It's connected to important people or groups.
* It's one of many hotels designed by the architect Richard Gailey. His buildings really add to the unique look of Brisbane.
 | Jewel Prestage |
 | Ella Baker |
 | Fannie Lou Hamer |

