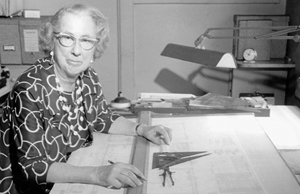Juliet Peddle facts for kids
Quick facts for kids
Juliet Peddle
|
|
|---|---|
 |
|
| Born | 1899 Terre Haute, Indiana, U.S.A.
|
| Died | 1979 |
| Nationality | American |
| Alma mater | University of Michigan |
| Occupation | Architect |
Juliet A. Peddle (1899–1979) was an American architect. She was known for her modern designs. Juliet was the first woman architect to get a license in the state of Indiana. She also helped start the Women's Architectural Club of Chicago.
Early Life and Education
Juliet Peddle was born on June 7, 1899, in Terre Haute, Indiana. Her parents were John B. and Alice O. Peddle. She went to the King Classical School. Her father taught machine design, and he taught Juliet how to draw.
Juliet studied architecture at the University of Michigan. She graduated in 1920. She was only the second woman to earn an architecture degree from that university. Her friend Bertha Yerex Whitman was the first.
After college, Juliet moved to Chicago. She worked for an architectural company called Perkins, Fellows, and Hamilton. She worked with Bertha Whitman there. Together, they and seven other women started the Women's Architectural Club of Chicago. This club was active until the 1940s. It then joined with the American Institute of Architects. Juliet was the editor of the club's newspaper, The Architrave. The group showed their work in Chicago. They even showed it at the first Woman's World's Fair in Chicago in 1925.
After working in Chicago, Juliet traveled to Europe. She continued to study architecture there.
Architectural Career
In 1935, Juliet Peddle moved back to Terre Haute. In 1939, she made history. She became the first woman architect to be officially licensed in Indiana. Before this, Indiana only started giving licenses to architects in 1929.
Juliet opened her own architecture business in Terre Haute. She designed many buildings for over 30 years. She designed homes, a Social Security building, and the Medicenter building. She also designed the Crawford School in the Terre Haute area.
Juliet Peddle became known for her modern style of building. For example, her Topping House, built in 1960, had many glass parts. It had bubble skylights, glass walls, and glass room dividers.
Juliet also loved old American buildings. She was sad when many of these older buildings were torn down. She spent many years taking photos of Terre Haute's buildings and streets. She created a valuable collection of historical photos. This collection is now kept at the Vigo County Historical Society in Indiana.
Her interest in history led her to create 60 detailed drawings of Terre Haute buildings. These were buildings from before the Civil War. She based her drawings on old photos, descriptions, and talks with local people. She published these drawings in a local newspaper, the Terre Haute Sunday Tribune Star, in 1941–42. She wanted to teach people about Terre Haute's history through its buildings.
Juliet also drew pictures for a book in 1939. The book was called The Story of a Hoosier Immigration. It was about the lives of Juliet's great-great-grandparents.
Notable Projects and Designs
- First Congregational Church
- An updated branch of Vigo County Public Library
- Topping House on Ohio Boulevard
- Crawford School in Farrington’s Grove Historic District
Legacy
Juliet Peddle passed away in 1979. Her architectural drawings, sketches, and prints are kept at Ball State University and the Rose–Hulman Institute of Technology. These collections include her work from 1928 to 1967. Many of her prints were made as Christmas cards. They often showed strong black lines and high contrast.
Since 1999, the Indiana Architecture Foundation has given an award in her honor. It is called the Juliet Peddle Award. This award goes to a student who shows a strong desire to be a pioneer. It also recognizes someone who is successful in new areas. The award celebrates devotion to architecture, professionalism, and a kind spirit.
See also
 In Spanish: Juliet Alice Peddle para niños
In Spanish: Juliet Alice Peddle para niños
 | John T. Biggers |
 | Thomas Blackshear |
 | Mark Bradford |
 | Beverly Buchanan |

