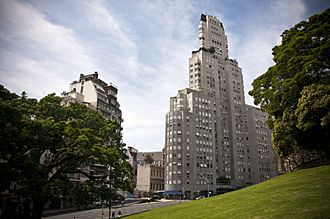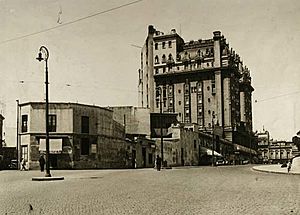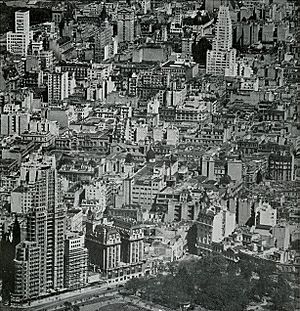Kavanagh Building facts for kids
Quick facts for kids Kavanagh Building |
|
|---|---|
|
Edificio Kavanagh (Spanish)
|
|

Kavanagh Building seen from Plaza San Martín
|
|
| General information | |
| Type | Residential |
| Location | Florida 1065 Retiro, Buenos Aires Argentina |
| Coordinates | 34°35′43.5″S 58°22′28.8″W / 34.595417°S 58.374667°W |
| Construction started | 1934 |
| Completed | 1936 |
| Opening | 2 January 1936 |
| Height | |
| Top floor | 120 m (390 ft) |
| Technical details | |
| Floor count | 31 |
| Floor area | 28,000 m2 (300,000 sq ft), on 2,400 m2 (26,000 sq ft) |
| Lifts/elevators | 12 |
| Design and construction | |
| Architect | Gregorio Sánchez, Ernesto Lagos, and Luis María de la Torre |
| Main contractor | Rodolfo Cervini |
| Designated: | 1999 |
The Kavanagh Building (Spanish: Edificio Kavanagh) is a tall apartment building in Retiro, Buenos Aires, Argentina. It was designed in 1934 by architects Gregorio Sánchez, Ernesto Lagos, and Luis María de la Torre. This building is a great example of modernist architecture, a style that uses simple shapes and avoids extra decorations.
When it opened in 1936, the Kavanagh Building was the tallest building in Latin America. It was even taller than the Palacio Salvo in Uruguay. It was also the tallest building in the world made with a special type of concrete called reinforced concrete. Many people in Buenos Aires, called porteños, really like the Kavanagh Building. It was named a Historic Civil Engineering Landmark in 1994 and a National Historic Monument of Argentina in 1999.
Contents
Where is the Kavanagh Building?
The Kavanagh Building is located at 1065 Florida Street. This street is in the neighborhood of Retiro. The building looks out over Plaza San Martín, a beautiful park.
Building History
The Kavanagh Building was planned in 1934. It was built by Rodolfo Cervini and opened in 1936. The building stands 120 meters (394 feet) tall. It has simple lines and no fancy decorations on the outside. Its design uses large, block-like shapes.
In 1936, it won an award for its design from the city. Three years later, its outside look also won an award from the American Institute of Architects.
Who Commissioned the Building?
A rich woman named Corina Kavanagh asked for the building to be built in 1934. She was 39 years old and sold two of her large farms to pay for her own skyscraper. It took only 14 months to build! The building was designed to be very slim and tall. Its shape was also influenced by city rules about how tall buildings could be. The design mixes Modernism and Art Deco styles. It is seen as a top example of early Modernism in Argentina.
Advanced Features for its Time
The apartments in the Kavanagh Building were made for wealthy people. No money was saved during its construction. All 105 apartments had the newest technology. This included central air conditioning and twelve Otis elevators. They also had very modern plumbing. Apartments on the higher floors have gardens on their terraces. From these gardens, you can see the river, parks, and the city.
Corina Kavanagh lived in the building for many years. She had an apartment that took up the entire 14th floor.
The Legend of Revenge
There is a famous story about why the building was shaped the way it is. Corina Kavanagh was from a rich family, but not one of the oldest noble families. She supposedly fell in love with a son from the very old and wealthy Anchorena family. The Anchorenas lived in a palace across Plaza San Martín. They had built a church, the a church, that they could see from their palace.
The Anchorena family did not approve of Corina and their son getting married. The legend says that Corina Kavanagh built her skyscraper to block the Anchorena family's view of their church. This way, she got her revenge!
Building Style and Design
The Kavanagh Building is a great example of the International Style of architecture. This style is sometimes called rationalism or the modern movement in Argentina. Some people also call it Art Deco because the styles are similar. One expert called it a "masterful mix of rationalism and Art Deco." It combined new ideas with older traditions.
This style became popular in Buenos Aires in the 1930s. It was used for hospitals, movie theaters, and other tall buildings. These early skyscrapers often had a ziggurat-like shape. This was because of a city rule, similar to one in New York City. The rule made sure that tall buildings did not block too much light and air from reaching the streets below. The Kavanagh Building shows how American architecture started to influence buildings in Argentina during that time.
See also
 In Spanish: Edificio Kavanagh para niños
In Spanish: Edificio Kavanagh para niños
- List of Art Deco architecture
- List of firsts in architecture
- List of tallest buildings in Argentina
- List of tallest buildings in Buenos Aires
 | John T. Biggers |
 | Thomas Blackshear |
 | Mark Bradford |
 | Beverly Buchanan |



