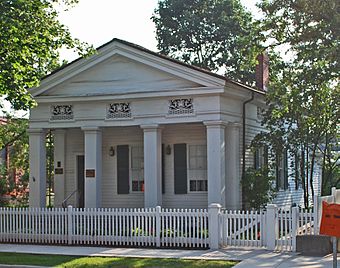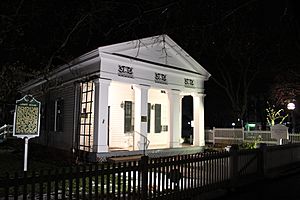Kempf House Museum facts for kids
Quick facts for kids |
|
|
Henry Bennett House
|
|
 |
|
| Location | 312 S. Division St., Ann Arbor, Michigan |
|---|---|
| Area | less than one acre |
| Built | 1853 |
| Architectural style | Greek Revival |
| NRHP reference No. | 73000959 |
| Added to NRHP | March 1, 1973 |
The Kempf House Museum is a special place in Ann Arbor, Michigan. It is also known as the Henry Bennett House or the Reuben Kempf House. You can find it at 312 South Division Street. This building was first built in 1853 as a family home. It became a protected historic site in 1973.
Contents
History of the Kempf House
Who was Henry Bennett?
The first owner of this house was Henry DeWitt Bennett. He was an important person in Ann Arbor. For most of the 1850s, he worked as the postmaster. This meant he was in charge of all the mail. Around 1853, Mr. Bennett had this beautiful house built. Later, he worked for the University of Michigan. He was the secretary and also managed the university's supplies.
In 1886, Henry Bennett retired. He decided to move to California. He sold his house to a neighbor. The neighbor rented out the house for a few years.
The Kempf Family and Music
In 1890, Reuben and Pauline Kempf bought the house. They were both very talented musicians. Because of them, their home became a lively center for music in Ann Arbor. Many famous musicians visited the Kempfs. They hosted people like Ignacy Jan Paderewski, Victor Herbert, and Ernestine Schumann-Heink. The Kempfs lived in the house for a long time. Reuben passed away in 1945, and Pauline in 1953.
After the Kempfs, Mr. and Mrs. Earl V. Parker bought the house in 1953.
The House Becomes a Museum
Earl Parker passed away in 1969. After that, the city of Ann Arbor bought the house. The city decided to turn it into a historic museum. The house has been carefully fixed up to look like it did in the past. It even has a music studio that looks just like when the Kempfs taught lessons there. You can visit the Kempf House Museum for tours every week.
What Does the Kempf House Look Like?
The Bennett House is a 1-1/2 story building. It is built in the Greek Revival style. This means it looks like old Greek temples. It sits on a strong brick foundation.
Outside Features
The front of the house has four large, square columns. These are called Doric columns. Above them, there are three windows and a graceful triangular area called a tympanum. The main part of the house is about 54 feet long and 23 feet wide.
Inside the House
A small, two-room kitchen was added to the back of the house in the 1890s. Today, the first floor has six rooms and a bathroom. The second floor has three bedrooms and one and a half bathrooms.


