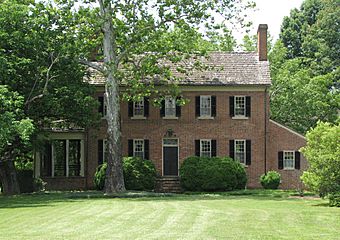Kenmore (Spotsylvania County, Virginia) facts for kids
|
Kenmore
|
|

Kenmore (also known as Kenmore Woods), Spotsylvania County, Virginia
|
|
| Location | 8300 Courthouse Road, Spotsylvania County, Virginia |
|---|---|
| Nearest city | Spotsylvania Courthouse, Virginia |
| Area | 91.5 acres (37.0 ha) |
| Built | 1829 |
| Architectural style | Federal |
| NRHP reference No. | 93000569 |
Quick facts for kids Significant dates |
|
| Added to NRHP | June 24, 1993 |
Kenmore, also known as Kenmore Woods, is a historic house in Spotsylvania County, Virginia, United States. It was built in 1829 by Samuel Alsop, Jr. for his daughter Ann Eliza and her husband, John M. Anderson.
This house shares its name with another famous home in nearby Fredericksburg, Virginia. That Kenmore belonged to Fielding and Betty Lewis. Betty was the sister of George Washington. To avoid confusion, the Kenmore in Spotsylvania County was later renamed Kenmore Woods. Samuel Alsop, Jr. was a busy builder. He designed and built many homes in Spotsylvania County. Besides Kenmore, he also built "Oakley" for another daughter. He even built his own home, "Fairview". In total, Alsop designed and built 10 houses.
Contents
Designing Kenmore Woods
Construction on Kenmore Woods began in 1828 and finished in 1829. The house is built in the Federal style. This style was popular in the United States from about 1780 to 1830. The house sits on 430 acres (170 ha) of land. Samuel Alsop bought this land in 1821.
Kenmore is a bit different from other homes Alsop designed. It has a narrow central hallway. It also features a beautiful spiral staircase.
Unique Brickwork Details
The brickwork at Kenmore Woods is quite special. On the front and south sides, the bricks are laid in a Flemish bond pattern. This pattern looks very decorative. However, on the other sides of the house, the bricks are in a simpler common bond pattern.
The current owners think there's a good reason for this difference. The house is located at a crossroads. This means it can be seen from two different directions. So, the more decorative brickwork was used on the sides that were most visible.
The Original Kitchen
When Kenmore Woods was first built, the kitchen was not inside the main house. It was an outbuilding, meaning a separate structure. This was very common a long time ago. Keeping the kitchen separate helped prevent fires in the main house. It also kept the heat and smells of cooking away from the living areas.
History of Kenmore Woods
In 1832, Samuel Alsop sold the house to Dr. Hubbard Minor. Dr. Minor made some changes to the house in 1836. He added an ell to the back of the home. An ell is a wing or extension that sticks out from the main building. This new section became a sitting room. He also added a gable end shed roof. These additions were built in the Greek Revival style. This style was popular in the 1800s and looked like ancient Greek temples.
Kenmore During the Civil War
The house's location was very important. It was at the intersection of major roads near Spotsylvania Courthouse. This area saw a lot of action during the American Civil War. In 1864, during the Battle of Spotsylvania Courthouse, the house was used. Colonel Walker of the Army of Northern Virginia used Kenmore Woods as his headquarters.
Renaming and Modern Updates
Dr. Maxwell Harbin and his wife bought the house in 1935. They were the ones who officially changed the name to Kenmore Woods. They did this because people often confused it with George Washington's sister's home in Fredericksburg.
Around the 1930s, a screened porch was added to the south side of the house. To connect the house to the porch, workers had to cut through four layers of bricks. This was also the time when modern conveniences were added. Electricity and plumbing were installed in the house, making it much more comfortable.
Kenmore was officially added to the National Register of Historic Places in June 1993. This means it's recognized as an important historical site.
National Register of Historic Places nomination form for Kenmore




