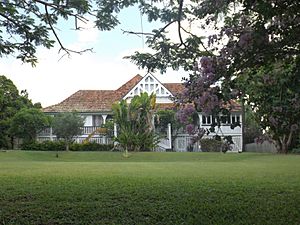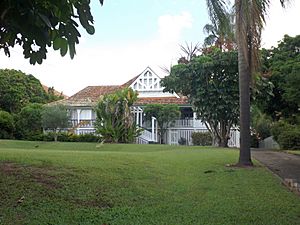Kitawah facts for kids
Quick facts for kids Kitawah |
|
|---|---|

Residence in 2015
|
|
| Location | 59 Heath Street, East Brisbane, Queensland, Australia |
| Design period | 1900 - 1914 (early 20th century) |
| Built | 1911 |
| Built for | Llewellyn Stephens |
| Architect | Robin Dods |
| Official name: Kitawah, Wewak | |
| Type | state heritage (built, landscape) |
| Designated | 23 June 2000 |
| Reference no. | 601023 |
| Significant period | 1910s (fabric, historical) |
| Significant components | staircase/stairs - divided, service wing, dormitory wing, tennis court site, driveway, residential accommodation - main house, garden/grounds |
| Lua error in Module:Location_map at line 420: attempt to index field 'wikibase' (a nil value). | |
Kitawah is a beautiful old house in East Brisbane, Queensland, Australia. It is listed on the Queensland Heritage Register because of its special history and design. The house was built in 1911 for a lawyer named Llewellyn Stephens. It was designed by a very famous Queensland architect, Robin Dods. Sometimes, it is also called Wewak.
Kitawah's Early History
Kitawah was built in 1911 for Llewellyn Stephens, a lawyer from Brisbane. He hired Robin Dods, a well-known architect, to design his family home. The house stands on a large piece of land in East Brisbane. This land was bought by William Wilson way back in 1853. Llewellyn Stephens bought his part of the land in 1909.
The Stephens Family
Llewellyn Stephens was born in 1873. His father, Thomas Blacket Stephens, was a very important person in early Brisbane. Thomas Blacket Stephens was the second Mayor of Brisbane. He also served as a politician and owned a newspaper called the Brisbane Courier. Llewellyn followed in his father's footsteps. He became a lawyer and a local council member in South Brisbane. His law firm, Stephens and Tozer, is still in Brisbane today.
Llewellyn married Gladys Ryan in 1905. They lived in another house designed by Dods until Kitawah was finished in 1911. They had two children at that time. Four more children were born after they moved into Kitawah. The family had a quiet home life. The children often played games in the garden with their friends. They even had ponies! Gladys would host special "at home" days for visitors.
Changes to the House
The house was made bigger between 1915 and 1919. Robin Dods had moved to Sydney in 1913, so it's not clear if he designed the extension. A new section was added to the north-west side. This part provided more bedrooms for the boys. The extension changed the shape of the roof and how the house looked from Heath Street.
Before the extension, the house had verandahs on three sides. It also had a large, steeply sloped roof. The extension added another steep roof section. A decorative screen was added to the front of the house. The front stairs were also moved to be in the middle of the new, larger verandah.
Robin Dods' Design Style
Kitawah is one of the last homes Robin Dods designed in Brisbane. He moved to Sydney the year after it was completed. Dods was a very talented and original architect. He brought new design ideas to Queensland. These ideas came from the British Arts and Crafts movement and Edwardian classicism.
He also improved common features of traditional Queensland houses. He made verandahs, outdoor stairs, and ventilated roofs better. His designs were practical for the sub-tropical climate. Dods designed many different buildings in Queensland. These included hospitals, shops, churches, and many homes. His ideas for houses were copied by many other architects.
Kitawah's Later Owners
Gladys Stephens continued to live at Kitawah after Llewellyn passed away in 1934. In 1936, a small part of the land was sold off. More land was sold in 1938. In 1943, the Stephens family sold the house to the Parer family. The Parers renamed the house "Wewak." This name came from one of their plantations in Papua New Guinea.
The Parers also sold off more parts of the land in 1951. This left Kitawah on a smaller block of land. In 1969, Dr. James Hemsley bought the house. He changed the name back to Kitawah. The property was sold again in April 2012.
Kitawah's Design and Features
Kitawah is a large and impressive timber house. It stands high on stumps, which is common for Queensland homes. It has wide verandahs and a huge hipped roof. The roof is covered with Marseilles pattern terracotta tiles. The house also has two tall brick chimneys.
The garden around the house is still mostly the same as it was. Kitawah is set back on its large block of land. There are driveways on both sides of the house. The front of the property has a big, flat grassy area. This area used to be a tennis court.
The main staircase at the front is a key feature. It has stairs coming from two sides that meet at a central landing. Then, a single stair leads up to the front verandah. A simple timber pergola covers the landing. Timber "arches" mark the bottom of the staircases.
Verandahs and Rooms
The verandahs have strong timber posts and simple railings. At the north-eastern corner, the verandah becomes a large, partly enclosed room. This room has big vertical timber louvres. Stairs from this room lead down to the back garden.
The inside of the house has a complex layout. A long central hall runs through the house from a small entrance area. Three large bedrooms are on the eastern side of this hall. They connect to a north-facing verandah. This verandah then leads to the outdoor room.
The main living rooms are on the western side of the hall. The dining room and drawing room are connected by a wide opening with sliding timber doors. The dining room is bigger and has a large brick fireplace. The drawing room has a special corner area, like a large window seat. All these rooms have timber walls and are stained to look like rich wood panels. The bedrooms, hall, and living rooms are all carpeted.
The north-western part of the house has been changed. It now has two large rooms with basic bathrooms.
Kitchen and Service Areas
A series of doors connect the kitchen to the dining room, drawing room, and front verandah. The back part of the house has a large back hall. The kitchen, bathroom, an extra bedroom or study, and the former servant's room all lead off this hall.
The kitchen is behind the dining room. It has a large fireplace that is back-to-back with the dining room's fireplace. There is a big walk-in pantry in the kitchen. The kitchen, bathroom, and toilet have modern fixtures. The former servant's room is up a short set of stairs, next to the back stairs.
A wide set of stairs leads down to the wash house area on the ground floor. This area is typical of Robin Dods' designs. The roof extends down to cover a high, open space. This space was used for laundry and a wine cellar. It still has the old copper and a fireplace.
Why Kitawah is Important
Kitawah was added to the Queensland Heritage Register on 23 June 2000. This means it is a very important historical site.
Showing Queensland's Past
Kitawah helps us understand how East Brisbane grew in the early 1900s. It also shows us how wealthy families lived for over eighty years.
A Great Example of a Home
Kitawah is a perfect example of a large timber house in a city. Its size, beautiful finish, and excellent design make it stand out. It is a key example of a grand family home in Queensland.
Beautiful Architecture
The building has amazing architectural quality. It is a well-preserved example of the later work of the important Queensland architect, Robert S. (Robin) Dods. The way it uses shapes, size, materials, and details is outstanding. The inside of the house, especially, is still very original and of high quality.
Creative Design
Kitawah is known as one of Dods' most complex and clever house designs. It shows how creative he was in developing Queensland housing. It has a special connection to Robin Dods' work.
Connected to Important People
Kitawah has a special link to the work of Robin Dods. It is one of his most complex and sophisticated designs. The house also has a special connection to the Stephens family. They were a very important family in Queensland history who built the house.
 | DeHart Hubbard |
 | Wilma Rudolph |
 | Jesse Owens |
 | Jackie Joyner-Kersee |
 | Major Taylor |


