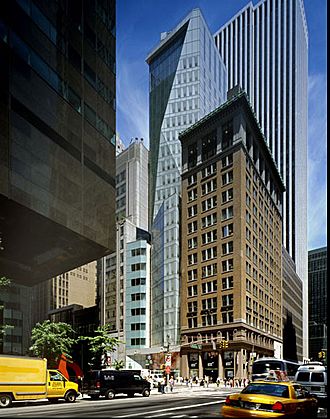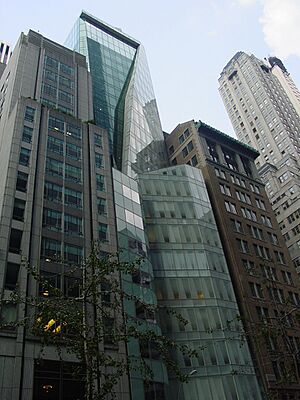LVMH Tower facts for kids
Quick facts for kids LVMH Tower |
|
|---|---|
 |
|
| General information | |
| Architectural style | Postmodern Art Deco |
| Address | 19 East 57th Street |
| Town or city | New York, NY |
| Country | USA |
| Coordinates | 40°45′45.66″N 73°58′21.55″W / 40.7626833°N 73.9726528°W |
| Current tenants | LVMH Moët Hennessy Louis Vuitton SE |
| Opened | December 8, 1999 |
| Technical details | |
| Floor count | 24 |
| Design and construction | |
| Architect | Christian de Portzamparc |
| Structural engineer | Weiskops and Pickworth |
| Other designers | Hillier Group (associate architects and interior design) |
The LVMH Tower is a tall building in New York City. It is the main office for LVMH Moët Hennessy Louis Vuitton SE in the United States. This company owns many famous luxury brands. The tower opened in 1999 and stands 24 stories high. You can find it on East 57th Street in Manhattan, close to Madison Avenue. A famous architect named Christian de Portzamparc designed this unique building. Many architecture experts have praised its design.
Building History
Work on the LVMH Tower began in 1996. However, construction faced some challenges for about four years. There were disagreements about money with the building's owner, Robert Siegel. Also, getting all the parts made in different countries caused delays.
Finally, the building officially opened on December 8, 1999. A big party was held to celebrate. At the event, a model wore a very long dress designed by John Galliano. Its 60-foot train flowed down the outside of the building!
Unique Building Design
The LVMH Tower is built on a narrow piece of land. It sits between an old bank building and the Chanel S.A. headquarters. Across the street is a large tower built for IBM. Unlike these other buildings, the LVMH Tower is covered in glass.
The bottom eleven floors of the building have shops. The Christian Dior store is on the ground level. Above the shops, a metal strip connects everything.
Outside Look
The tower itself has a very special, angled glass front. It looks like it's split into two parts diagonally. The right side sticks out and bends in the middle. This shape has been described as looking like a skirt falling over a bent knee. The architect, de Portzamparc, even said it looks like a flower opening its petals.
On the 10th floor, there is a blue glass cube. It sits in the middle of the bend and looks like a sparkling gem. The glass on the left side of the building is green with small dots. The glass on the right side is milky white. Each window on this side is split into two parts: one sandblasted and one clear with sandblasted lines. These lines get wider on the higher floors. The building also uses very clear, special glass. This design has inspired other luxury brands to build unique headquarters.
At night, the white part of the building lights up in soft green and purple colors. The other half seems to fade into the background. Neon lights under the front bend create a changing colorful glow.
New York City has rules about how buildings must be shaped as they go higher. These are called "setbacks." The LVMH Tower's folded design is a clever way to follow these rules. It allowed the building to be taller than the nearby Chanel Building.
Inside Spaces
Each business within the LVMH group has its own floor in the tower. The inside of the building was designed by the Hillier Group. They used glass, wood, and metal in the elevator areas.
On the very top floor, there is a special reception area called the "Magic Room." It's a glass cube that is three floors or thirty feet high! This tall space was possible because of the clever design that saved floor space on lower levels. To enter the Magic Room, you walk down a curving staircase from a floor above, which makes it feel very grand.
See also
 In Spanish: LVMH Tower para niños
In Spanish: LVMH Tower para niños
 | Emma Amos |
 | Edward Mitchell Bannister |
 | Larry D. Alexander |
 | Ernie Barnes |


