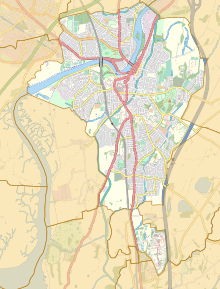Lancaster Cemetery Chapels facts for kids
Quick facts for kids Western Mortuary Chapel at Lancaster Cemetery |
|
|---|---|
| Religion | |
| Affiliation | Anglican |
| Location | |
| Location | Quernmore Road, Lancaster, Lancashire, England |
| Architecture | |
| Architect(s) | E. G. Paley |
| Architectural type | Chapel |
| Architectural style | Gothic Revival |
| Completed | 1855 |
| Materials | Coursed squared sandstone with ashlar dressings and slate roofs |
|
Listed Building – Grade II
|
|
| Designated | 13 March 1995 |
| Reference no. | 1298305 |
| Eastern Mortuary Chapel at Lancaster Cemetery | |
|---|---|
| Religion | |
| Affiliation | Nonconformist |
|
Listed Building – Grade II
|
|
| Designated | 13 March 1995 |
| Reference no. | 1195078 |
| Northern Mortuary Chapel at Lancaster Cemetery | |
|---|---|
| Religion | |
| Affiliation | Roman Catholic |
|
Listed Building – Grade II
|
|
| Designated | 13 March 1995 |
| Reference no. | 1212689 |
The Lancaster Cemetery Chapels are three special buildings located in the main cemetery of Lancaster, England. These chapels were built to serve different Christian groups. They stand together around a central spot at the highest point of the cemetery.
All three chapels were built between 1854 and 1855. They were designed by a local architect named E. G. Paley. The chapel on the west side was for Anglican Christians. The one on the east was for Non-conformists, and the chapel to the north was for Roman Catholics.
Contents
Chapels' Design and Style
All the chapels are built from sandstone blocks that are carefully cut and fitted together. They have slate roofs, which are common for buildings of that time. Their style is called Gothic Revival. This means they look like older, medieval churches and castles.
Western Chapel Details
The western chapel has a special shape called a cruciform plan. This means it is shaped like a cross when you look at it from above. Its main entrance porch faces east. The chapel has strong supports on the outside called buttresses. These help the walls stand firm.
The roof edges, called gables, have decorative caps known as coped gables. A continuous stone band, or string course, runs around the chapel at the level of the window sills. The windows on the north and south walls are triple lancets. These are tall, narrow windows with pointed tops.
On the west gable, there is a beautiful round window called a wheel window. The porch is long and has open archways along its sides. These archways are supported by shiny granite columns. On the gable of the porch, there is a carved decoration called a poppyhead. At the very top of the porch, there is a cross finial, which is a decorative top piece.
Eastern Chapel Details
The eastern chapel is designed almost exactly like the western chapel. It is a mirror image, meaning it looks the same but is flipped.
Northern Chapel Details
The northern chapel is simpler in its design. It has a rectangular shape. There is a narrow part that sticks out to the north, and its porch faces south. All the windows in this chapel are simple lancet windows. Like the western chapel, it also has cross finials on its east and west gables.
Protected Buildings
Each of these chapels is considered an important historical building. They are listed in the National Heritage List for England as a designated Grade II listed building. This means they are protected and recognized for their special architectural or historical importance.
See also
- Listed buildings in Lancaster, Lancashire
- List of works by Sharpe and Paley
 | DeHart Hubbard |
 | Wilma Rudolph |
 | Jesse Owens |
 | Jackie Joyner-Kersee |
 | Major Taylor |


