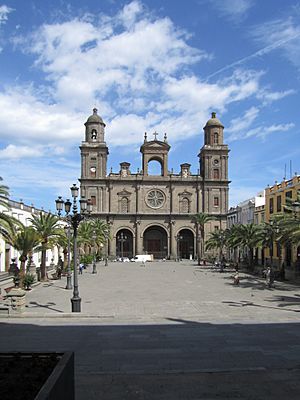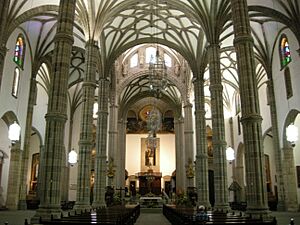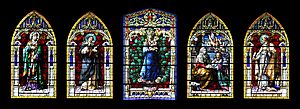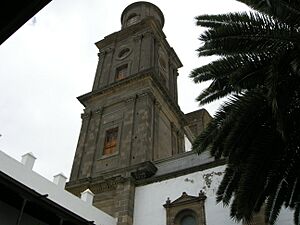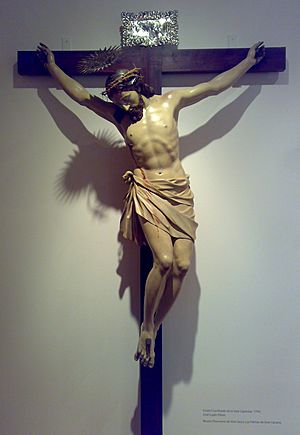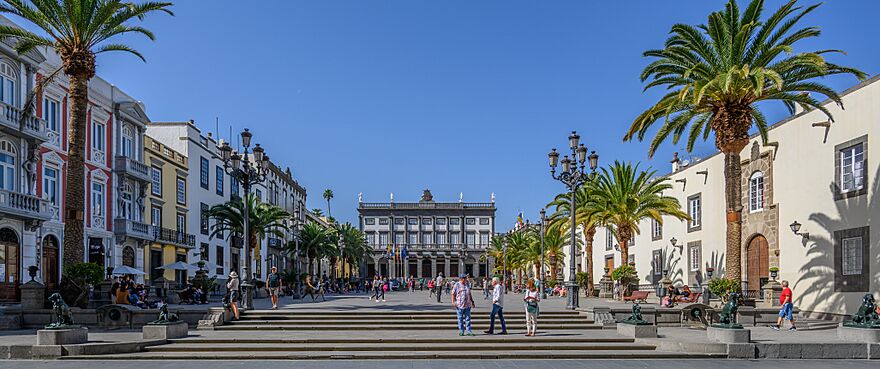Las Palmas Cathedral facts for kids
Quick facts for kids Las Palmas CathedralCatedral de Canarias |
|
|---|---|
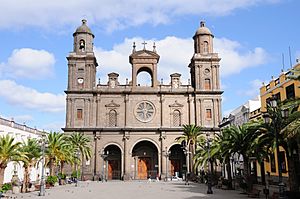
Cathedral of Santa Ana.
|
|
| Religion | |
| Affiliation | Roman Catholic Church |
| Ecclesiastical or organizational status | Cathedral |
| Leadership | Nicolás Monche (Deán) |
| Location | |
| Location | Las Palmas, Spain |
| Architecture | |
| Architectural type | church |
| Architectural style | Gothic (Pointed), Corinthian, Moorish, Romanesque |
| General contractor | Siglo XVI |
The Cathedral of Santa Ana is a very important Roman Catholic church located in Las Palmas, Canary Islands. It is also known as the Holy Cathedral-Basilica of Canary or Cathedral of Las Palmas de Gran Canaria. This cathedral is the main church for the Roman Catholic Diocese of Canarias. You can find it in the Vegueta neighborhood, right next to the Plaza Mayor of Santa Ana.
Every year, on November 26, people celebrate the cathedral's dedication. Many consider this building to be the most important religious monument in the Canary Islands.
Contents
History of the Cathedral
The building you see today started being built in the year 1500. This was during the time of Bishop Fr. Diego de Muros, who was the third Bishop of Las Palmas. Don Diego Montaude was the first architect who designed the church.
Later, Juan de Palacio took over the work. The main parts of the church were finished, and the first services were held in 1570. This was when Fr. Juan de Alzolares was the fourteenth Bishop.
Rebuilding and Changes
In the 1700s, the cathedral was rebuilt and updated. Bishop D. Geronimo Roos decided to start this big project. Don Diego Nicolas Eduardo was the architect for these new changes. His plans were sent to an important art academy in Madrid. They kept the original drawings and sent copies back so the work could begin.
For a long time, the Las Palmas Cathedral was the only cathedral in the Canary Islands. This changed in 1819. That's when the Roman Catholic Diocese of San Cristóbal de La Laguna was created. This new diocese had its own cathedral, the La Laguna Cathedral, which served the islands in the province of Santa Cruz de Tenerife.
Cathedral Design and Features
The Las Palmas Cathedral was designed in the Gothic Pointed style. The church has a main area called a nave, with two rows of side aisles. It also has parts that look like transepts (the arms of a cross-shaped church) and a special area for the altar called a sanctuary.
The main aisles are as tall as the nave. The smaller, lower aisles are used for chapels. The columns inside the cathedral are very special. They are shaped to look like palm trees! They have a strong base, then an octagon shape, and then round columns that go up. These columns mix Corinthian and Gothic styles.
Inside the Cathedral
The columns have no traditional tops (capitals). Instead, they flow into the ceiling, like palm branches spreading out from a tree trunk. The ceiling has a beautiful vaulted design. The older parts of the church were left unfinished in the 1500s.
The parts built in the 1700s by Eduardo include the cross-shaped area and transepts. These parts are as tall as the nave and main aisles. The arches in these sections are almost semi-circles, not sharply pointed. The area over the cross has a vaulted dome, which looks classical from the outside but pointed inside.
Windows and Chapels
The side aisle windows are tall and pointed. Some of them have been changed inside. Several areas are now walled off to create chapels. In some parts, the old columns were even cut away and replaced with Corinthian-style columns.
There are two pulpits (called ambons) near the main cross area. In the westernmost chapel on the south side, you can see a giant statue of St. Christopher. There's also a door leading to a pretty cloister, which is a covered walkway around a courtyard. Above this area are the library and chapter-house.
Outside the Cathedral
Eduardo planned for the outside of the cathedral to look completely classical. He wanted to make the whole building, including the sacristies (rooms for church items), look like one complete design. Only the eastern part was finished this way.
The western front was meant to have a Corinthian-style arcade with tall bell towers (campaniles) on each side. Only one of these bell towers was built. The old western front had a central gable for the nave and two octagonal Romanesque bell towers. These old bell towers are similar to ones found in the village of Teror.
The outside windows have simple, pointed arches. The buttresses (supports) have been updated, but the old gargoyles (decorative water spouts) are still there. There's a lovely rose window on the western end of the nave. The dome over the cross is quite simple.
Special Features
The sacristy has a very unusual stone floor, about 40 square feet (3.7 m2) in size. It's put together so cleverly that people wonder how it stays up without any visible supports underneath! Locals often point to this floor as a great example of Eduardo's skill.
The church also has rich items like a special lamp from Genoa, given by Bishop Ximenes. Both the main altar and a side table have fronts made of hammered silver. A very large paschal candle, about 15 feet (4.6 m) tall, stands on the north side of the altar. The main altar area is decorated with crimson velvet.
Panoramas
See also
 In Spanish: Catedral de Canarias para niños
In Spanish: Catedral de Canarias para niños
 | Stephanie Wilson |
 | Charles Bolden |
 | Ronald McNair |
 | Frederick D. Gregory |


