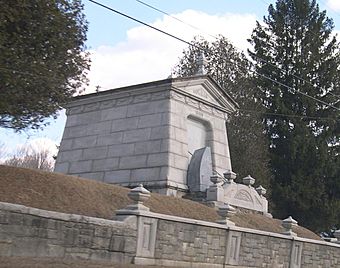Laurel Glen Mausoleum-Laurel Hall facts for kids
Laurel Hall and the Laurel Glen Mausoleum are two historic buildings in Shrewsbury, Vermont. They are located along Vermont Route 103. These special buildings were constructed between 1880 and 1882. They show off beautiful architectural styles, like Queen Anne and Egyptian Revival. A famous local businessman, John Porter Bowman, had them built. Both properties were added to the National Register of Historic Places in 1998. This means they are important historical sites.
Contents
Exploring Laurel Hall Estate
The Laurel Hall estate is found near the village of Cuttingsville. It is split by Route 103. On one side of the road, you'll find the main house and a carriage barn. These buildings sit on carefully designed grounds. On the other side, there's a caretaker's house, a conservatory, and the unique mausoleum.
The Main House: Laurel Hall
The main house is a large, two-and-a-half-story building made of wood. It has a complex shape and roof, typical of the Queen Anne style. This style was popular around the late 1800s. A cool feature is its three-story tower. This tower has fancy decorations and balconies. A wide porch stretches across the front of the house. The house is set back from the road. It has a curved driveway with marble fenceposts at its entrances.
The Carriage Barn
Near the main house, you'll find the carriage barn. It's decorated in a similar fancy style. This shows that it was built to match the main house. It was likely used to store carriages and horses.
The Unique Mausoleum
Across the road from the main house is the mausoleum. It sits on a raised area. A strong granite wall supports it from below. The mausoleum is a rectangular building. Its walls gently slope inward, and it has a gabled roof. The entrance faces the road. It has a special opening with curved corners. Stairs lead up to the entrance from the sides. There are urn-shaped decorations on the railing wall in front. More urns decorate the roof of the mausoleum and the retaining wall. This building has an Egyptian Revival style, which was unusual for the time.
The Story of John Porter Bowman
John Porter Bowman was born in Clarendon, Vermont. He became very wealthy in the leather business. He even supplied leather to the Union Army during the American Civil War. Bowman faced great sadness in his life. Two of his daughters passed away young, in 1854 and 1879. His wife also died in 1880.
A Memorial Built from Grief
Filled with grief, Bowman decided to build the mausoleum in 1880. It was a special memorial for his lost family members. The mausoleum quickly became famous. People came from far and wide to see this unique and beautiful structure. It was even a tourist attraction!
Laurel Hall: Bowman's Home
Laurel Hall was designed by an architect named G.B. Croff. It served as John Porter Bowman's summer home. Later, it became his retirement home. He lived there until he passed away in 1891. The estate stands as a reminder of his life and the architectural styles of that era.
 | John T. Biggers |
 | Thomas Blackshear |
 | Mark Bradford |
 | Beverly Buchanan |




