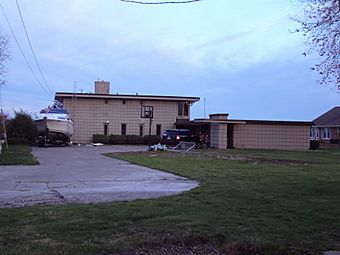LeRoy Smith House facts for kids
Quick facts for kids |
|
|
LeRoy Smith House
|
|
 |
|
| Location | 9503 Frank St., Algonac, Michigan |
|---|---|
| Area | 1 acre (0.40 ha) |
| Built | 1940 |
| Architect | Alden B. Dow |
| Architectural style | Modern Movement |
| NRHP reference No. | 96000365 |
| Added to NRHP | April 4, 1996 |
The LeRoy Smith House is a special home located in Algonac, Michigan. It was designed by a famous architect named Alden B. Dow. This house was added to the National Register of Historic Places in 1996. This means it is an important historical building.
Contents
A Home with a Story: The LeRoy Smith House History
Who Was LeRoy Smith?
LeRoy Smith was a businessman. He worked as a salesman for a company called Hobart. Hobart made paint sprayers and welding tools. Later, LeRoy Smith started his own company. His company helped distribute Hobart's products.
Building a Summer Getaway
The Smith family lived in Highland Park, Michigan. But they owned land along the St. Clair River in Algonac. They used this land for summer trips. In the late 1930s, the Smiths decided to build a summer house there. They wanted to enjoy the beautiful river view.
Choosing an Architect
LeRoy Smith's daughter, Maxine, had in-laws who knew Alden B. Dow. Dow was a well-known architect. Maxine's in-laws had considered hiring Dow for their own house. Even though they did not build with him, they highly recommended Dow to the Smiths. The Smiths contacted Alden B. Dow in 1940.
Construction Challenges
Construction on the LeRoy Smith House began in December 1940. However, the building contractor faced some difficulties. Because of these issues, the house was not finished quickly. It was finally completed in early 1942.
Exploring the LeRoy Smith House Design
Unique Building Materials
The LeRoy Smith House has two stories. It also has a flat roof. It was built using special 12-inch by 12-inch cinder "unit blocks." These blocks were designed and patented by the architect, Alden B. Dow.
Exterior Features
A long, low garage for three cars extends from the house. It forms a right angle with the main building. The side of the house facing the street looks very plain. It has a flat front with only a few small windows. In contrast, the side facing the river is very different. It has many large windows. These windows open up to the water view. Wide, projecting eaves hang over these windows.
Inside the Home
On the first floor, the ceilings are low. But there are many large windows that look out over the river. This floor includes a playroom, a dining room, and a kitchen. There is also a bedroom and a bathroom on this level. An open staircase in the center leads upstairs.
The second floor holds the living room. This room has a higher ceiling than the first floor. This floor also has two more bedrooms and another bathroom. Throughout the house, you can find built-in shelves. There are also many storage units. These features make the house very practical.
 | Valerie Thomas |
 | Frederick McKinley Jones |
 | George Edward Alcorn Jr. |
 | Thomas Mensah |



