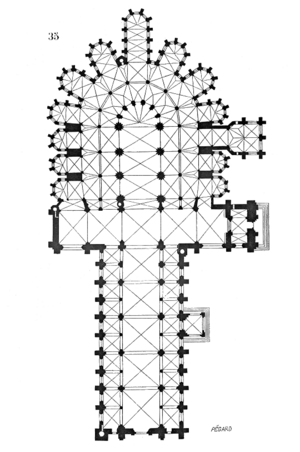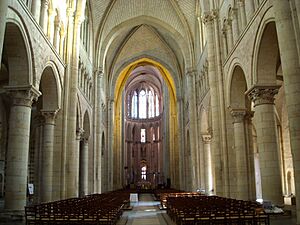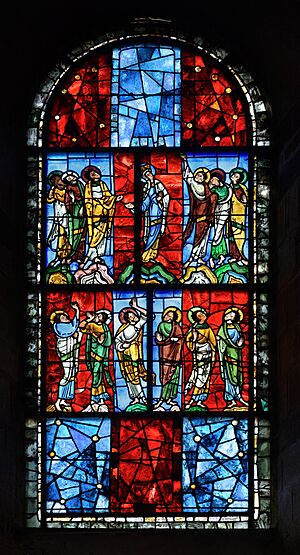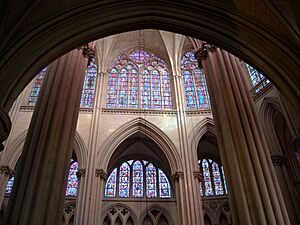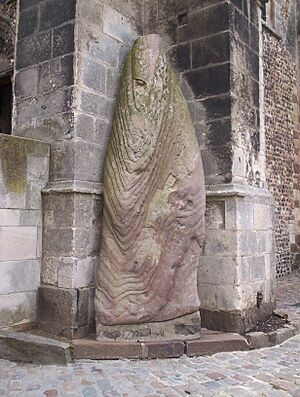Le Mans Cathedral facts for kids
Quick facts for kids Cathedral of Saint Julian of Le MansCathédrale Saint-Julien du Mans |
|
|---|---|
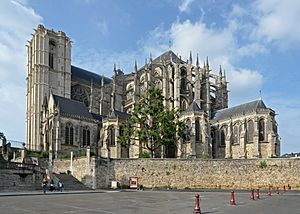
Le Mans Cathedral seen from the southeast (Place des Huguenots)
|
|
| Religion | |
| Affiliation | Roman Catholic Church |
| Province | Diocese of Le Mans |
| Rite | Roman Rite |
| Ecclesiastical or organizational status | Cathedral |
| Status | Active |
| Location | |
| Location | Le Mans, France |
| Architecture | |
| Architectural type | Church |
| Architectural style | Roman, French Gothic |
| Groundbreaking | 6th century |
| Completed | 15th century |
The Le Mans Cathedral (in French: Cathédrale St-Julien du Mans) is a large Catholic church located in Le Mans, France. It is named after Saint Julian of Le Mans, who was the first bishop of the city. He helped bring Christianity to the area around the early 300s.
This amazing building was constructed over many centuries, from the 500s all the way to the 1400s. It was mostly finished by 1430. The cathedral mixes two main styles: a Romanesque part called the nave and a High Gothic part called the choir. It is famous for its beautiful stained glass windows and the unique "flying buttresses" at its eastern end.
Contents
A Look Back: Earlier Churches
We don't know much about the very first church built here by St. Julian. It was dedicated to the Virgin Mary and St. Peter. Even though there isn't much physical proof from before 1080, old writings from the 800s tell us a lot about the church's history.
These writings say that in the early 800s, Bishop Aldric led a big rebuilding project. This new church was designed to hold the relics of St. Julian. It had a large choir area with an apse and an ambulatory (a walkway around the altar) that held five altars. This design was very new for its time and later became common in big churches across northern Europe. Another major update happened in the late 1000s and was finished by 1120.
The Cathedral Today
The Le Mans Cathedral is about 134 meters (440 feet) long. It sits in the northeast part of the old town, known as Vieux Mans. This area is on a small hill with cobblestone streets and old half-timbered houses.
The main part of the church, called the nave, is built in the Romanesque style. This means it has round arches and a large central area with smaller aisles on each side. Light comes in through windows high up on the walls, called clerestory windows.
After a fire in 1134, Bishop Guillaume de Passavant started a big rebuilding project. King Henry II of England helped pay for some of the work. His father, Geoffrey Plantagenet, Count of Anjou, was buried here in 1151. Unlike earlier wooden roofs, Bishop Guillaume's new nave had strong stone ceilings. To support these heavy ceilings, the walls were made much thicker, and flying buttresses were added to the outside.
The stone carvings on the columns and walls are very detailed. Some show classical leaves, while others have plants, animals, and even funny human figures.
The Choir: Gothic Grandeur
In 1217, the church leaders got permission to remove part of the old city walls. This allowed them to make the eastern end of the church much bigger. Work on the new choir began right away and was finished by 1254.
The new choir has two aisles, one inside the other, around the main altar area. This design is similar to other famous cathedrals like Bourges and Coutances. The architect also added details from Chartres Cathedral, such as the long chapels that spread out from the main apse. The outside flying buttresses were designed to be both strong supports and beautiful decorations.
When you look at the choir from the east, you'll see many flying buttresses. They have a special "Y" shape, splitting into two parts. This unique design makes the eastern end of the building look very graceful and delicate, especially from the bottom of the hill.
Transepts: Connecting Old and New
After the choir was finished, the next step was to rebuild the transepts. These are the parts of the church that stick out like the arms of a cross, connecting the new Gothic choir to the older Romanesque nave. However, this work was delayed because there wasn't enough money.
The south transept was started in the 1380s and finished in 1392. King Charles VI helped fund this part. Work on the north transept began in 1403 but was slowed down by the Hundred Years War. It wasn't completed until the 1430s. Plans to make the transepts even taller were dropped in 1500 due to high costs.
Stained Glass: Stories in Light
The nave of Le Mans Cathedral still has about 20 stained glass windows from the mid-1100s. Most of them have been moved from their original spots and were carefully repaired in the 1800s. The large window at the western end shows scenes from the life of St. Julian of Le Mans and dates back to around 1155. The Ascension window, found in the south aisle, is from about 1120. This makes it one of the oldest stained glass windows still in France!
The 1200s stained glass in the upper parts of the choir is mostly still in place. These windows show many different scenes, including stories from the Old and New Testaments, lives of saints, and miracles of the Virgin Mary. They are interesting because they don't follow a clear plan, and some stories are even repeated in different windows.
Portals: Grand Entrances
On the south side of the nave, there is an early Gothic entrance (from around 1150). It has a large porch that would have protected people during ceremonies. This entrance looks a lot like the famous Portail Royale at Chartres Cathedral.
The archway above the door, called the tympanum, shows Jesus surrounded by symbols of the four Evangelists. Below that, on the lintel, are the twelve evangelists. The doorposts feature statues of St. Peter and St. Paul, along with eight figures from the Old Testament. The carvings around the archways tell stories from the Life of Christ.
Near the west side of the cathedral, there is a 4.5-meter (15-foot) tall prehistoric stone called a menhir. Locals call it the Pierre St Julien (St. Julian's Stone). Its surface looks unusual because of natural weathering. This stone was moved here in 1778 after the ancient stone structure it was part of was taken down.
The Cathedral and the Plantagenets
Le Mans Cathedral had strong connections with the Plantagenet family, who were powerful rulers. Important events happened here, like the marriage of Geoffrey Plantagenet, Count of Anjou and Matilda of England, Duchess of Saxony in 1128. Their son, Henry II of England, who later became king, was baptized here in 1133. Geoffrey was also buried here in 1151. These connections grew even stronger because Henry II helped pay for repairs and improvements to the cathedral.
Bells of the Cathedral
The cathedral's tower holds six large bells. They were made by the Bollée père et fils company in Le Mans in 1859. Their names are:
- Julien (the largest bell)
- Marie
- Gervaise
- Protaise
- Liboire
- Aldrique
The bell tower and the entire bell ringing system were fully repaired in 2014.
Burials
See also
 In Spanish: Catedral de Le Mans para niños
In Spanish: Catedral de Le Mans para niños
- List of Gothic Cathedrals in Europe


