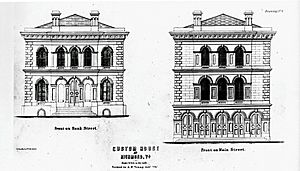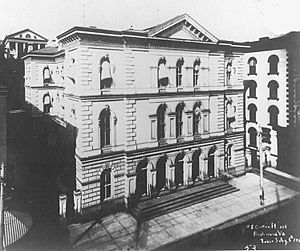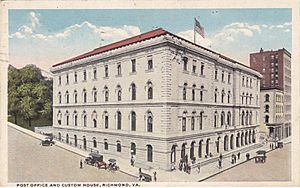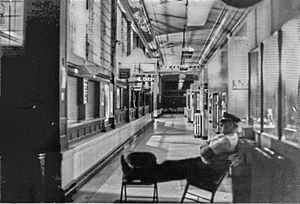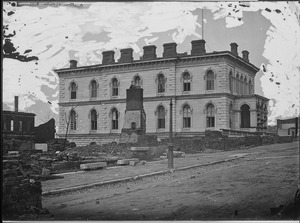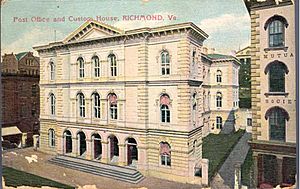Lewis F. Powell Jr. United States Courthouse facts for kids
|
U.S. Post Office and Customhouse
|
|
|
U.S. Historic district
Contributing property |
|
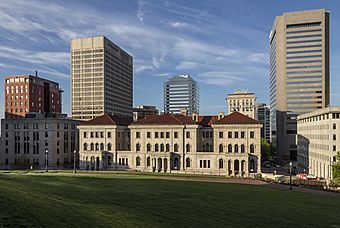
Lewis F. Powell Jr. U.S. Courthouse in 2015
|
|
| Location | 1000 E. Main St., Richmond, Virginia |
|---|---|
| Area | 1 acre (0.40 ha) |
| Built | 1858 |
| Architect | Ammi B. Young (original central building), Albert Lybrock (expansion) |
| Architectural style | Italianate |
| Part of | Main Street Banking Historic District (ID05000527) |
| NRHP reference No. | 69000359 |
Quick facts for kids Significant dates |
|
| Added to NRHP | June 4, 1969 |
| Designated CP | June 01, 2005 |
The Lewis F. Powell Jr. United States Courthouse is a very old and important building in Richmond, Virginia. It is also known as the U.S. Post Office and Customhouse. This building has served as a place for collecting taxes on goods (a custom house), a mail office (post office), and a court.
It was first built in 1858. For many years, it was a courthouse for important federal courts in Virginia. Even though a new federal courthouse opened in 2008, the Powell Courthouse still holds the United States Court of Appeals for the Fourth Circuit. In 1993, the United States Congress renamed the building to honor Lewis F. Powell Jr.. He was a famous judge who served on the highest court in the country, the Supreme Court. This building is listed on the National Register of Historic Places as a very important historical site.
Contents
History of the Courthouse Building
This courthouse is one of only two buildings in downtown Richmond that survived a huge fire in 1865. That fire happened when the Confederate Army left the city during the last days of the American Civil War. It is the oldest courthouse still used by the U.S. government today.
The first part of the building was finished in 1858. It was designed by Ammi B. Young, a government architect. The building was made bigger with new sections added in 1889, 1912, and 1932. All these new parts matched the grand Italianate style of the original building.
The courthouse played a big role during the Civil War. When Richmond became the capital of the Confederate States, the building provided offices for Confederate President Jefferson Davis. After the war, the U.S. government took over the building again. In 1867, Jefferson Davis returned to the courthouse for a legal hearing.
In the early 1900s, federal courts started handling more cases. This meant they needed more space. So, in 1910, a huge expansion of the courthouse began. This made the building twelve times bigger than it was originally. Matching sections were built on the east and west sides between 1910 and 1932. A modern-style building, called an Annex, was added next to the courthouse in 1935–36.
By 1993, the building was only used for court activities. That year, President Bill Clinton officially named it the Lewis F. Powell Jr. United States Courthouse. This was to honor Lewis F. Powell Jr., who was a retired Supreme Court Justice from Virginia.
Building Design and Style
The courthouse is a great example of Italianate architecture. This building style was popular in the U.S. in the mid-1800s. The original part of the courthouse was built between 1855 and 1858. It was designed by Ammi B. Young, a lead architect for the U.S. Treasury Department.
The building had two main entrances. The Main Street entrance had five round arches. The Bank Street entrance had a heavy granite porch with three arches. The outside of the three-story building was covered in cut granite on the first floor. The second and third floors used cut limestone. You can still see parts of the original design today. This includes the arches on Main Street and the porch on Bank Street.
This courthouse was one of the first federal buildings to use iron for its structure. Strong iron beams and girders were used. This was a very new idea at the time. The building also used special arched ceilings to support the upper floors.
In 1887–89, more sections were added to the building. These were one-story wings at each corner. This made the courthouse look like an "I" from above. The Bank Street entrance was moved forward. A classical triangle-shaped part was added to the Main Street entrance.
As federal courts had more cases, the Richmond courthouse needed to grow again. It was expanded in 1910–12 and then again in 1930–32. The building eventually filled the entire city block. During these expansions, the inside of the courthouse was changed. A fourth floor was added, and the building stretched to Tenth and Eleventh streets.
The new parts kept the general look of the original design. However, some small style changes were made. For example, the decorative trim along the top of the building was extended. The original Italianate windows were replaced with windows that had round tops. The work was done so carefully that it's hard to tell the different building phases apart today.
The courthouse was added to the National Register of Historic Places in 1969. By 1991, the U.S. Postal Service had moved out. Only the court functions remained. A plan was made to fix up and protect some of the most important parts of the original building. The goal was to make them look like they did in 1858. The first part of this work happened from 1996–99. It included restoring a part of the Main Street entrance hall and offices on the third floor.
Important Moments in History
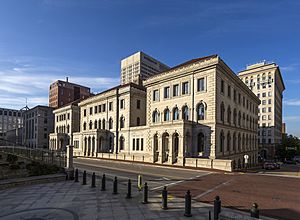
- 1855–1858: The Custom House, Post Office, and Courthouse is built. It was designed by Ammi B. Young.
- 1887–89: One-story sections are added to the building's corners.
- 1910–12; 1930–32: The courthouse is made much larger to fill the whole city block.
- 1969: The building is listed on the National Register of Historic Places.
- 1991: The U.S. Postal Service moves out of the building.
- 1993: President William J. Clinton names the courthouse the Lewis F. Powell Jr. U.S. Courthouse. This honors the former Supreme Court Justice.
- 1996–99: The Main Street entrance hall and third floor offices are restored.
Building Facts
- Architects: Ammi B. Young; Mifflin E. Bell; James Knox Taylor; James A. Wetmore
- Built: 1855–58; additions in 1887–89, 1910–12, 1930–32
- Status: Listed on the National Register of Historic Places
- Location: 1000 East Main Street, Richmond, Virginia
- Style: Italianate
- Main Materials: Steel, granite, and limestone
- Special Features: Bank Street porches, restored Main Street entrance, 1910 Courtrooms
 | Percy Lavon Julian |
 | Katherine Johnson |
 | George Washington Carver |
 | Annie Easley |




